Eurona
Back again with another lot for my custom uni; it's meant to be a private residence as opposed to a dorm, and possibility be turned into a Greek house. It was intended for all young adult supernaturals and hybrids. So aliens, zombies, werewolves, witches, vampires, and everything in between. Halfway into building it I didn't like it at all and had half a mind to scrap it altogether...but after coming back after a long holiday I decided to tackle it again. I suppose I am pretty happy with it, it's probably slightly brighter than I had intended it to be, in particular the higher floors.
Specifications. Eleven bedrooms, six bathrooms, and arguably eight living areas. All crammed into a 3x3 lot. One thing I didn't like...should've made the lot deeper to allow room for a large front garden. Oh well, no matter. Oh, and technically five storeys. I may have went overboard...juuuust a little. Anyway, onto this house-bordering-castle thing.
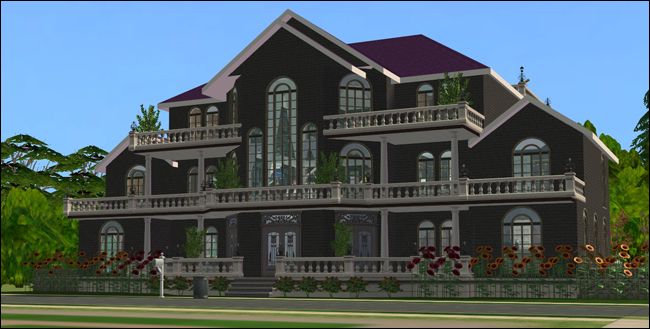
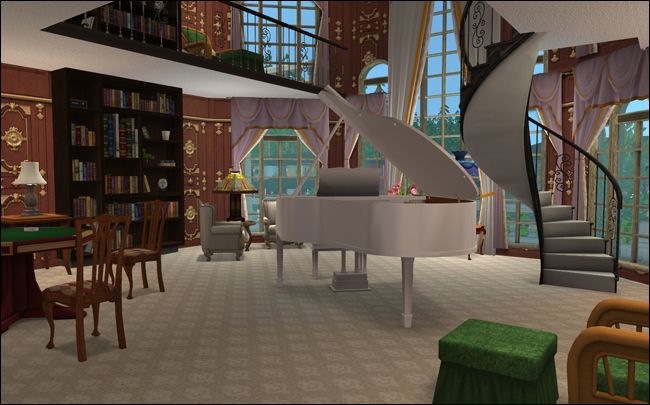
This house is so giant it has three front doors. One would see something like this upon coming in:
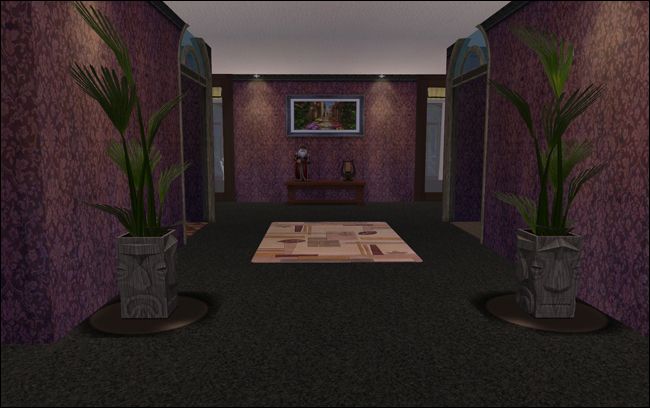
On the left would be a living area:
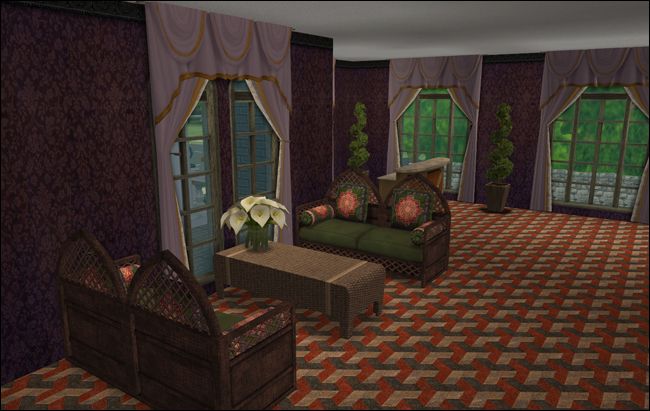
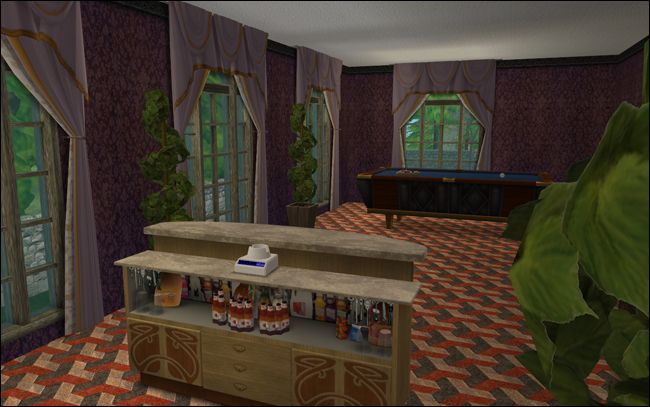
Don't think that was a good choice of carpet...but since I've never used it before, why not? Yeh, mostly an area where people can chill with drinks, lounge around, play pool...you're allowed to create a racket in here. On the opposite side would be for actual food...
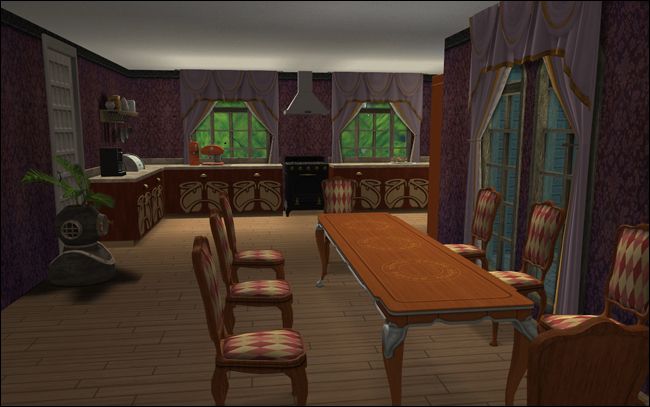
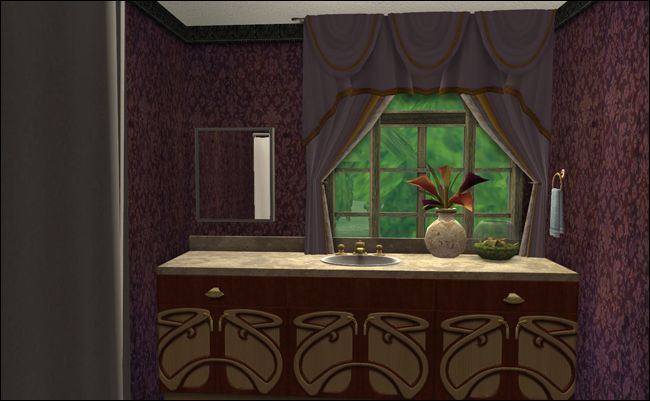
There's also a bathroom accessible via the kitchen. More of a public bathroom, really.
If we went past the two rooms, we will reach this living room at the back:
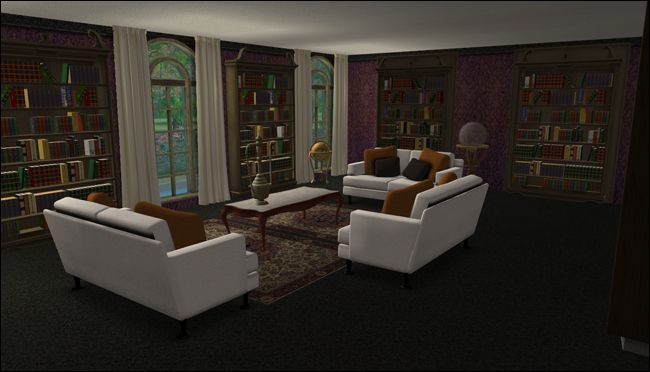
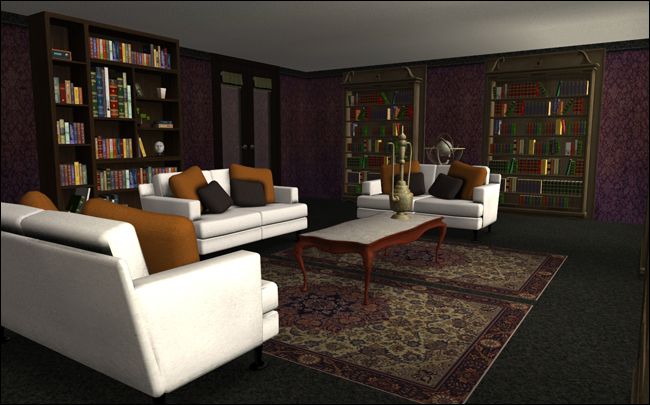
For a normal visitor, this would probably the last point they can access. As far as they can tell, there are no stairs to other levels, and there are no doors that can lead to other rooms. Well unless you are very saavy with the idea of hidden doors...ooh this bookshelf appears to be moving...
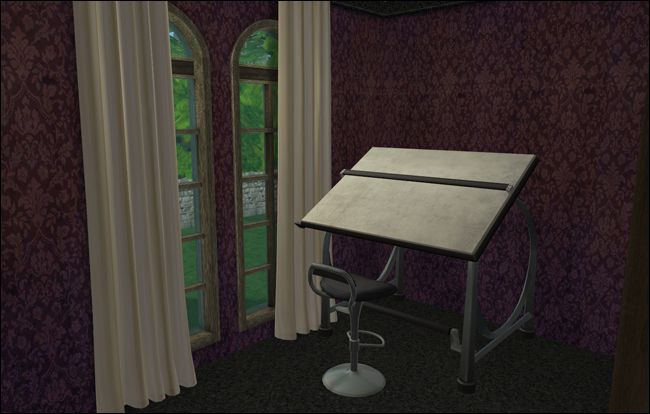
Well that was anticlimatic. It's just a tiny nook for sketching. Maybe other book shelves...?
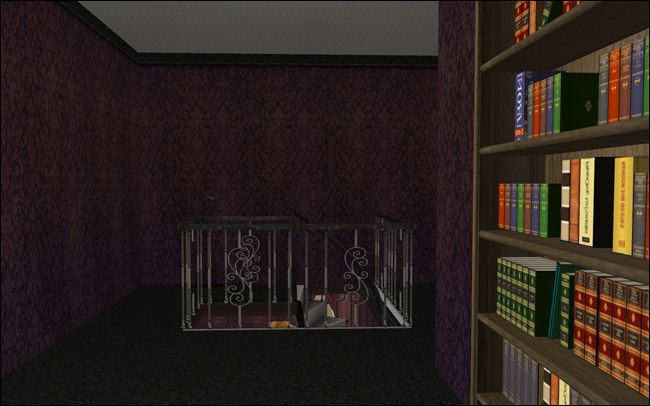
This looks a little bit more promising. It also leads to the back yard:
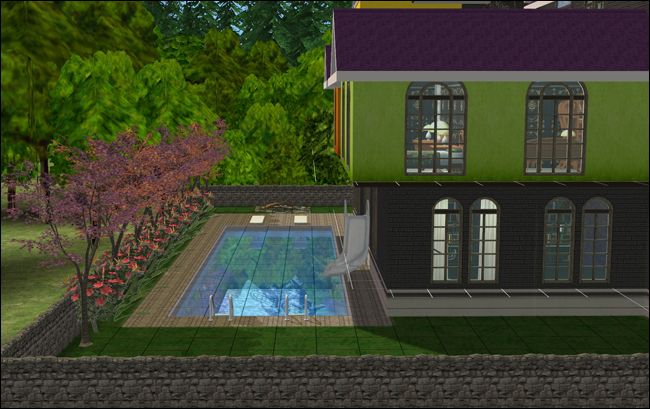
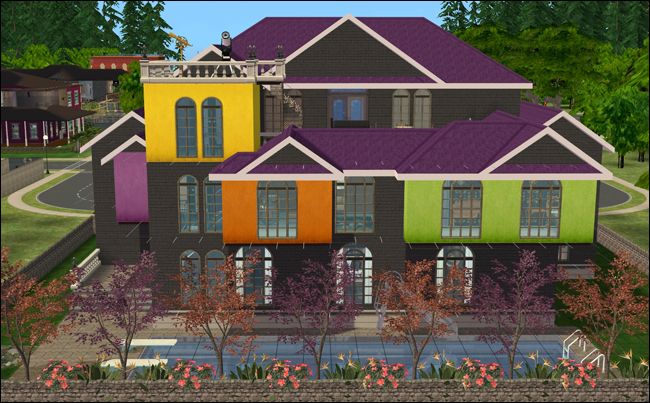
Swimming pool. And yeah.....bright colours...as if you didn't know I would throw something like that in. Back to exploring the basement!
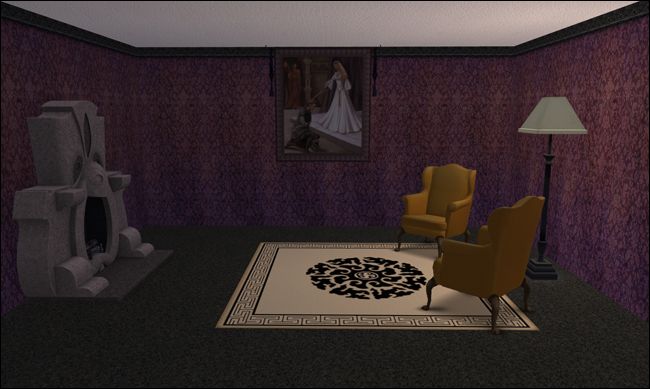
Ehh? Just a small room with not much in it (I plan to replace the two chairs with witch thrones). Perhaps go back up and try another bookshelf...?
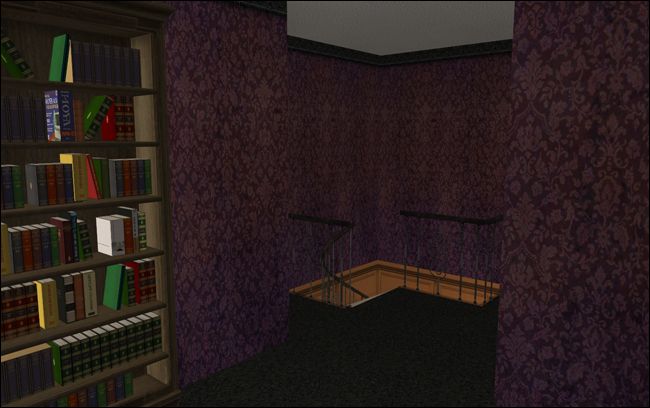
This looks a little brighter.
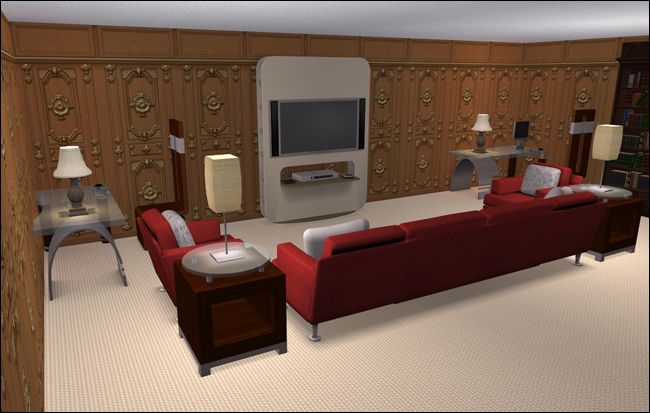
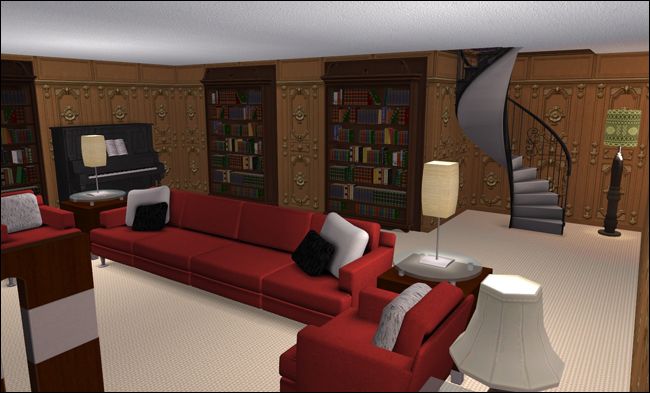
More book shelves? Well I think I know where this is going.
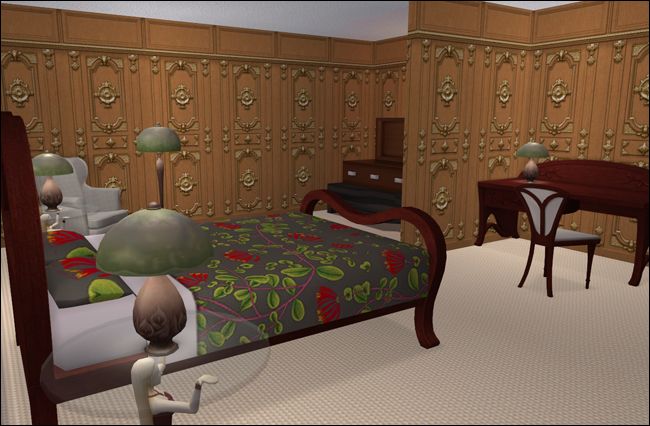
Pretty normal bedroom, but then it occured to be vampire sims probably want another type of bed...
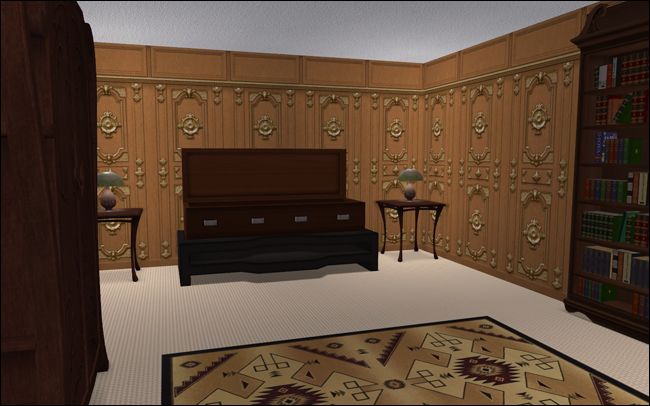
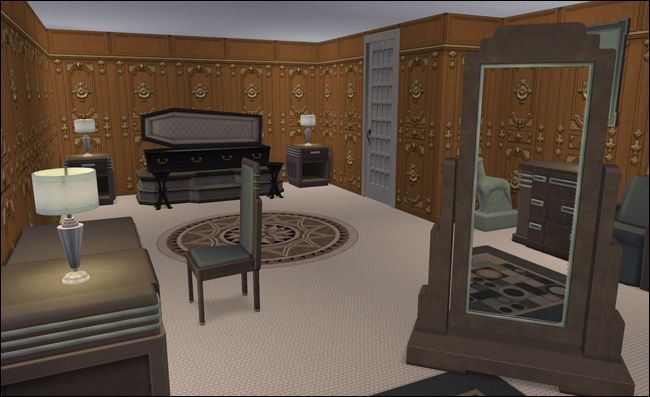
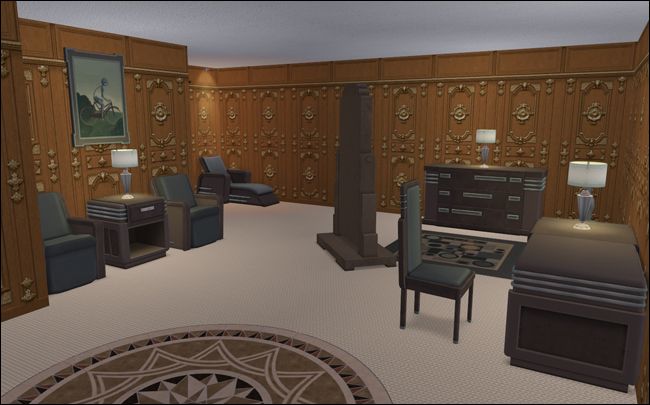
Probably the room for the greatest vampire of them all. Or something I dunno.
I didn't take a screenshot, but going back up, the final bookshelf would reveal a stairwell that can access the upper levels. Will most certainly see it in the floor plans.
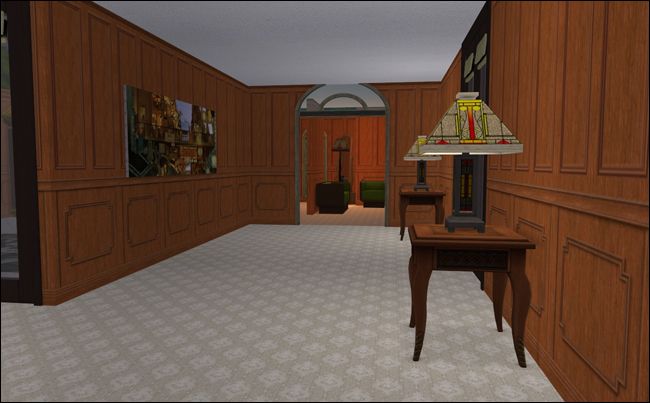
Second floor. This is where most of the bedrooms are. There's also a two storey library/drawing room, which probably my favourite part of the house. Some samples of what the bedrooms look like:
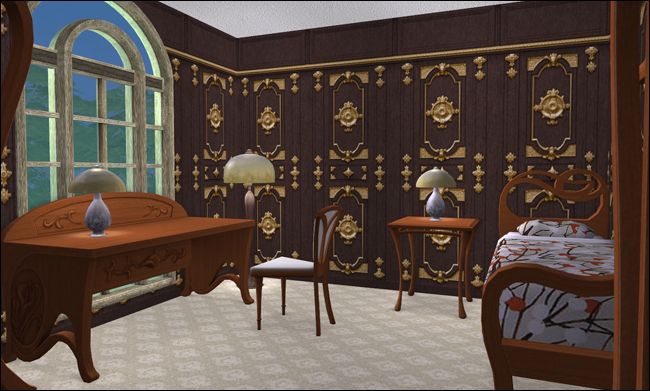
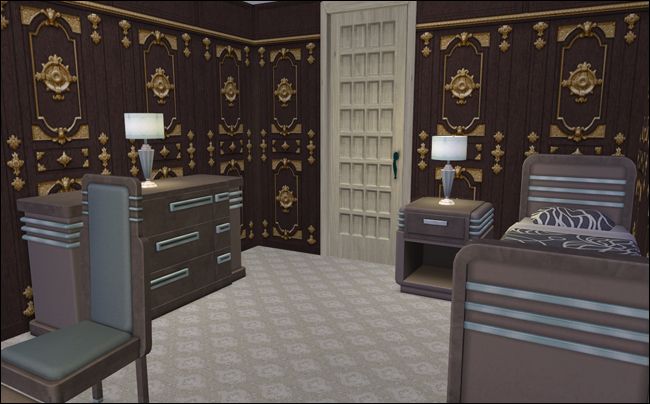
Craft room:
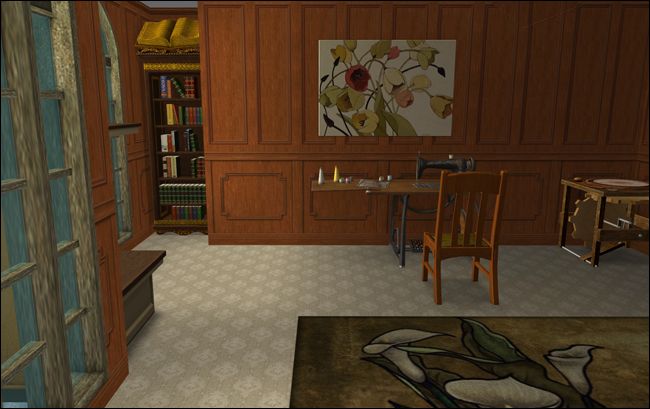
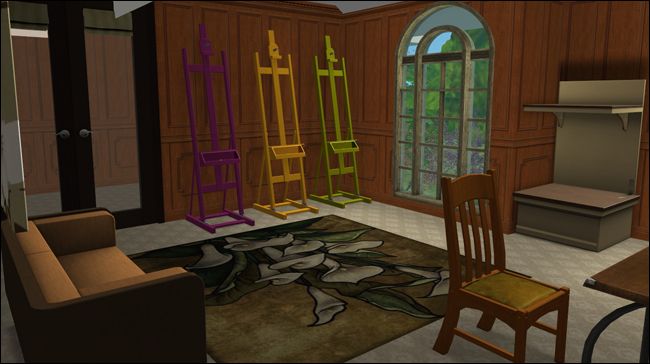
I got no restraint with bright coloured easels.

More photos of bedrooms?! Oh well just throw it in here. I think I've completely skipped out on the bathrooms...

The two storey drawing room! Okay you've already seen it because I've placed it at the beginning.

It's probably another place for creating a racket...playing cards, piano...not really a quiet sanctuary for reading. But hey comfy chairs.
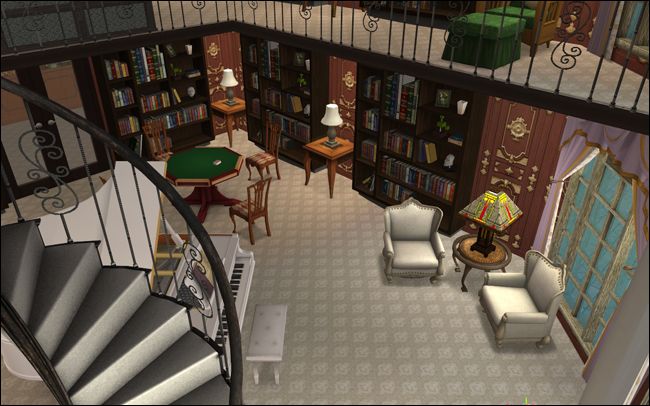
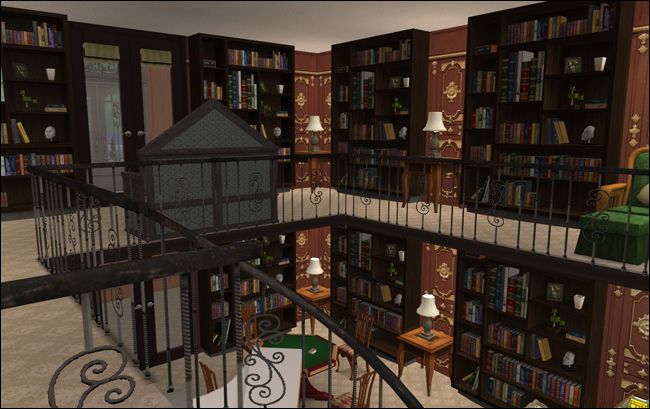
As viewed from the third storey, plugging images shamelessly and all.
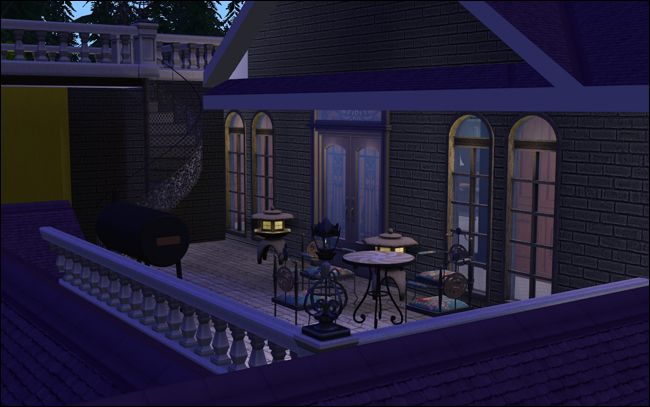
Some sort of balcony on the third floor. BBQ time, I suppose. And the tallest part of the house:

The ~tower~ for doing scientific research. "Scientific research". It's the fourth level, and if you count the basement, fifth.
So that's it with the tour! Hope you enjoyed this extra long commentary. Finally, some floor plans because I've probably just confused you all:
Basement:
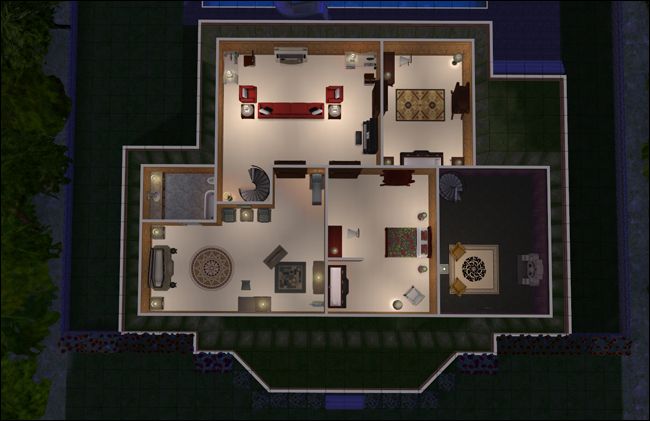
Ground floor:
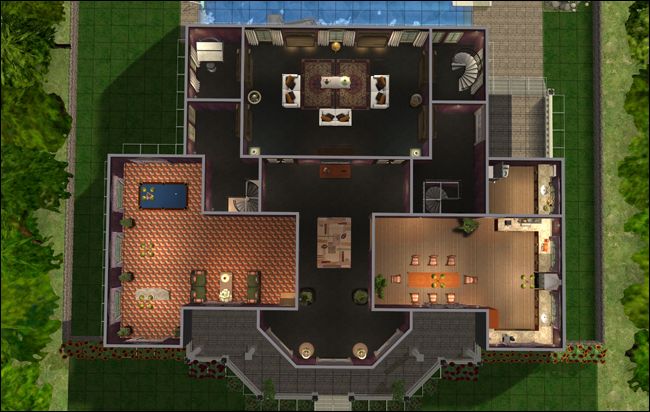
Second floor:
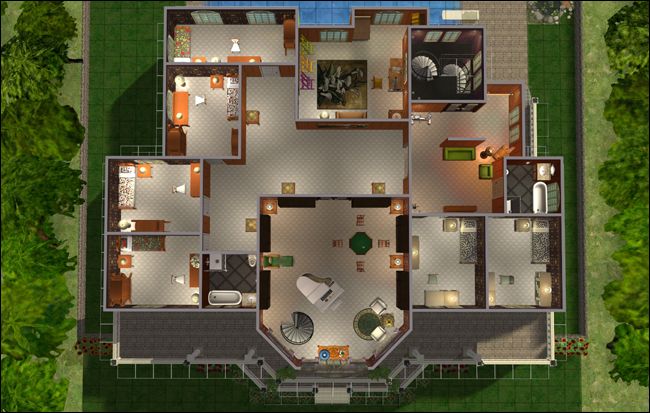
Third floor:
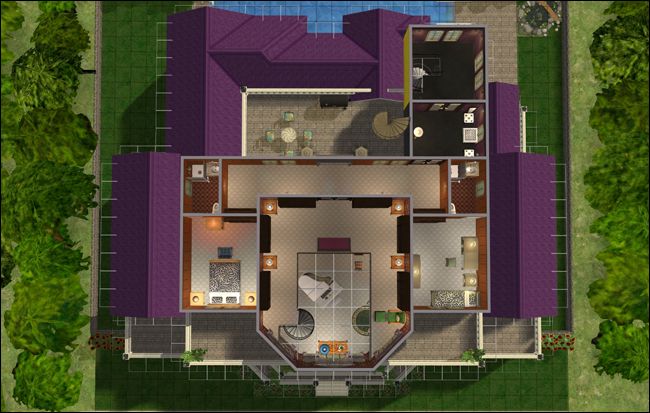
No need for tower, aye? Anyway signing out.
Specifications. Eleven bedrooms, six bathrooms, and arguably eight living areas. All crammed into a 3x3 lot. One thing I didn't like...should've made the lot deeper to allow room for a large front garden. Oh well, no matter. Oh, and technically five storeys. I may have went overboard...juuuust a little. Anyway, onto this house-bordering-castle thing.


This house is so giant it has three front doors. One would see something like this upon coming in:

On the left would be a living area:


Don't think that was a good choice of carpet...but since I've never used it before, why not? Yeh, mostly an area where people can chill with drinks, lounge around, play pool...you're allowed to create a racket in here. On the opposite side would be for actual food...


There's also a bathroom accessible via the kitchen. More of a public bathroom, really.
If we went past the two rooms, we will reach this living room at the back:


For a normal visitor, this would probably the last point they can access. As far as they can tell, there are no stairs to other levels, and there are no doors that can lead to other rooms. Well unless you are very saavy with the idea of hidden doors...ooh this bookshelf appears to be moving...

Well that was anticlimatic. It's just a tiny nook for sketching. Maybe other book shelves...?

This looks a little bit more promising. It also leads to the back yard:


Swimming pool. And yeah.....bright colours...as if you didn't know I would throw something like that in. Back to exploring the basement!

Ehh? Just a small room with not much in it (I plan to replace the two chairs with witch thrones). Perhaps go back up and try another bookshelf...?

This looks a little brighter.


More book shelves? Well I think I know where this is going.

Pretty normal bedroom, but then it occured to be vampire sims probably want another type of bed...



Probably the room for the greatest vampire of them all. Or something I dunno.
I didn't take a screenshot, but going back up, the final bookshelf would reveal a stairwell that can access the upper levels. Will most certainly see it in the floor plans.

Second floor. This is where most of the bedrooms are. There's also a two storey library/drawing room, which probably my favourite part of the house. Some samples of what the bedrooms look like:


Craft room:


I got no restraint with bright coloured easels.

More photos of bedrooms?! Oh well just throw it in here. I think I've completely skipped out on the bathrooms...

The two storey drawing room! Okay you've already seen it because I've placed it at the beginning.

It's probably another place for creating a racket...playing cards, piano...not really a quiet sanctuary for reading. But hey comfy chairs.


As viewed from the third storey, plugging images shamelessly and all.

Some sort of balcony on the third floor. BBQ time, I suppose. And the tallest part of the house:

The ~tower~ for doing scientific research. "Scientific research". It's the fourth level, and if you count the basement, fifth.
So that's it with the tour! Hope you enjoyed this extra long commentary. Finally, some floor plans because I've probably just confused you all:
Basement:

Ground floor:

Second floor:

Third floor:

No need for tower, aye? Anyway signing out.