Austen & Heller Legacy - Dorm Tour - Japosya
Since my good friend watermelon358 has returned to posting, time for me to shamelessly plug all the screenshots that has been cluttering up my hard drive. I made this dorm and screenshots about a 7 months ago, and it's currently occupied by the generation 2 Austens. Anyway, stuff!!
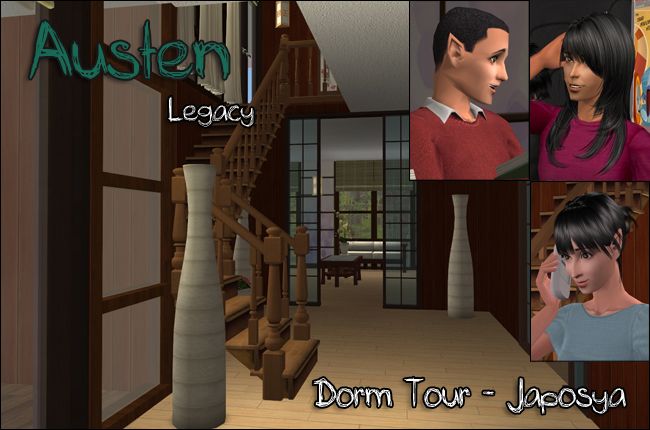
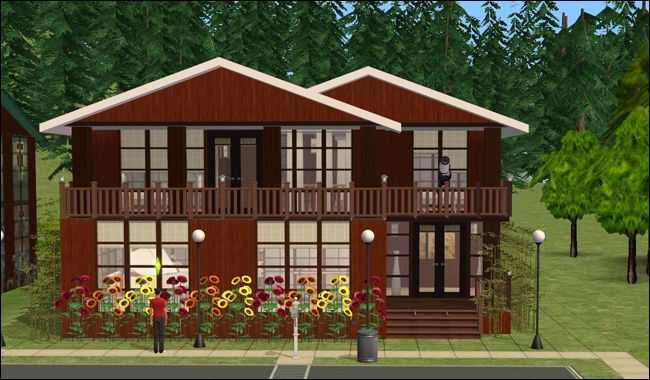
Exterior follows the same theme as the dorm next door (Manont), but the interior is completely different.
Also features Branxton arriving to his new dorm. It's pretty tiny (compared to the monster in the last post) - 5 bedrooms, 2 bathrooms.
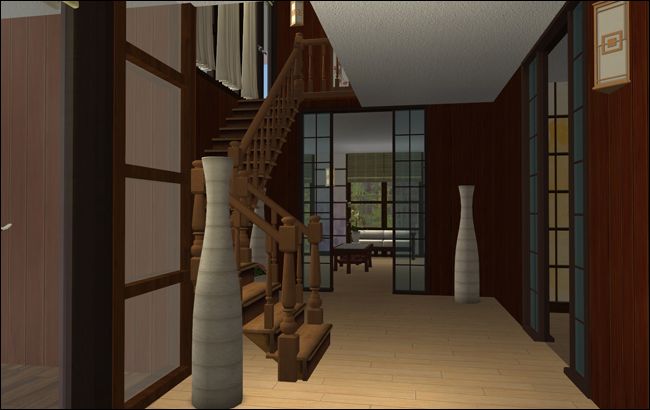
Foyer.
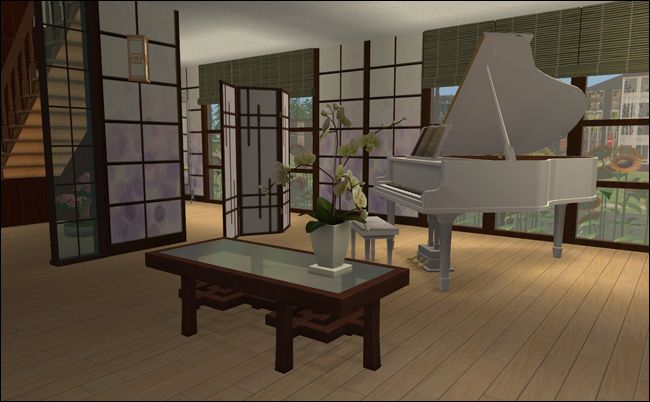
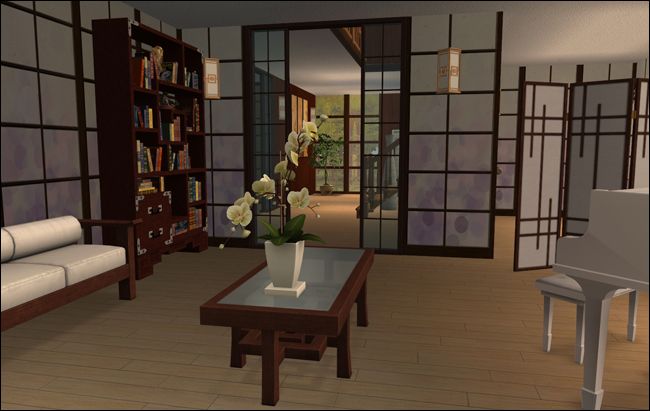
Living room - my favourite part of this building. Features seats, books, overused white piano, and a nook for doing ballet (obscured by a screen).
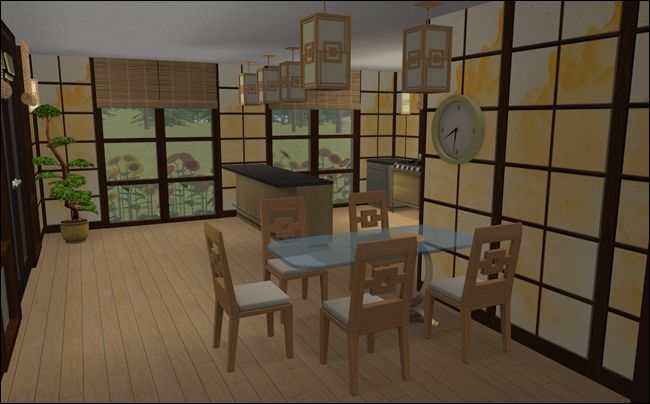
Dining area + kitchen. Five chairs for five residents.
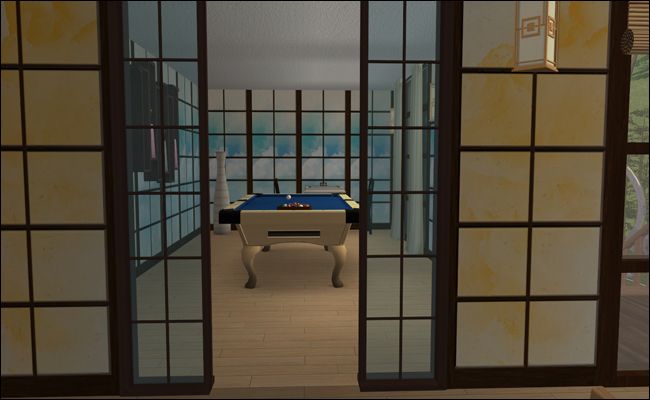
You can also access the recreation room from here.
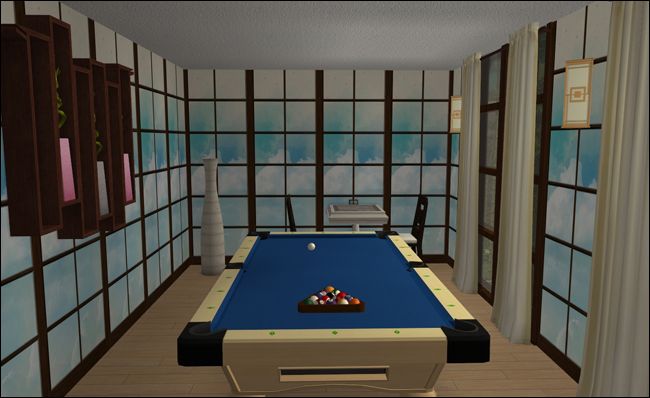
Going inside the room. It's practically identical to the previous shot, not sure why I included it too...oh well here.
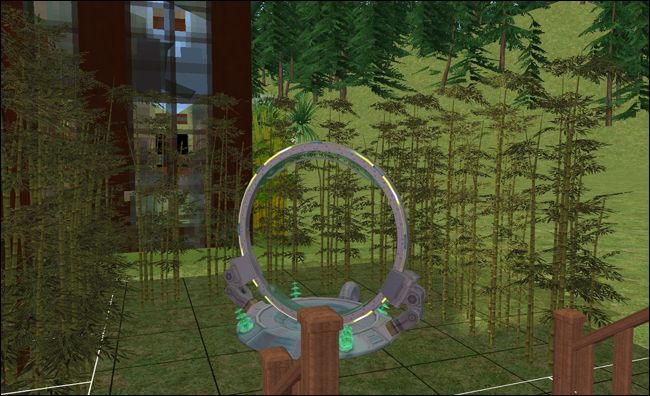
A electrosphere thing...could have potentially been a hot tub.
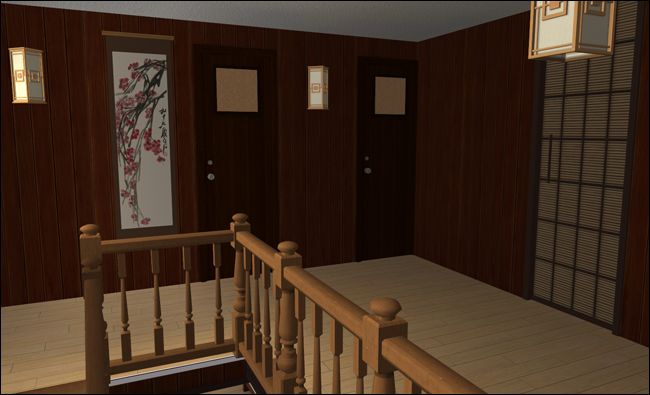
Going upstairs...
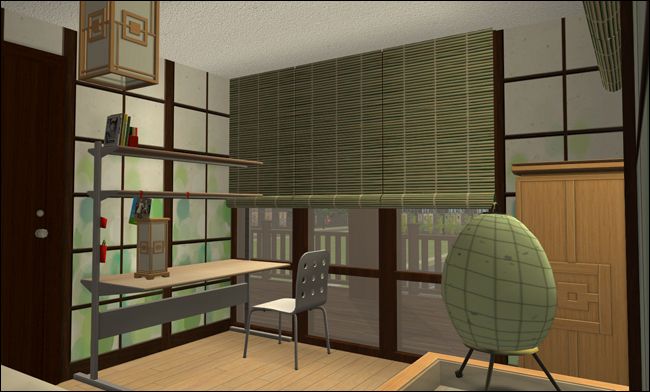
Green themed...
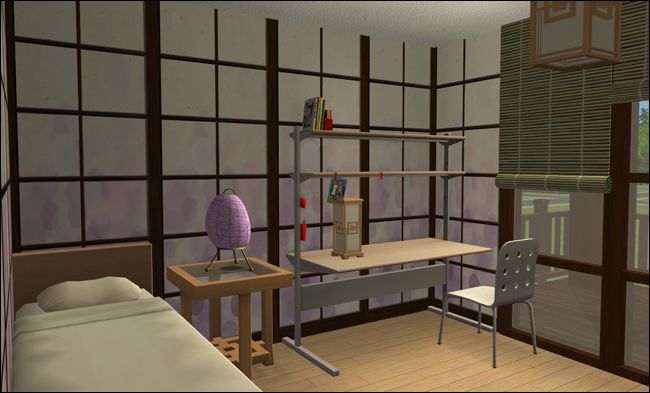
and purple themed.
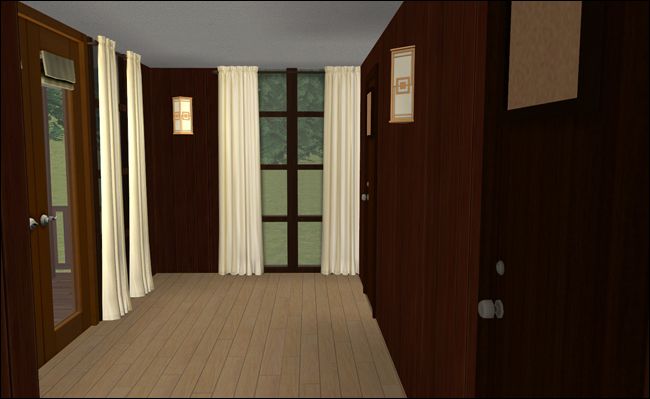
Have more corridor. Said corridor leads to a porch area. Not really much use though. I didn't take a picture of the balcony in front though...that area is big enough for telescoping.
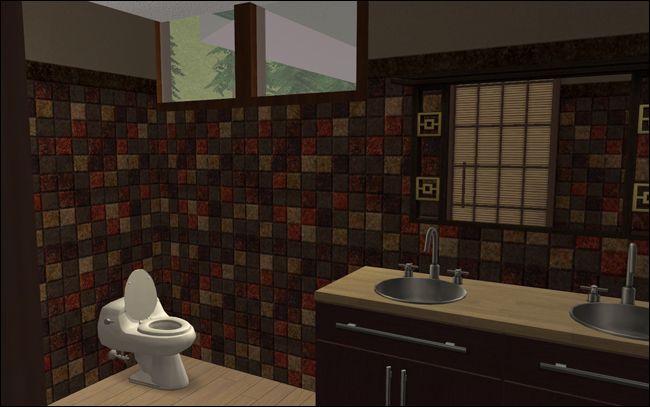
A bathroom pic! These pics are always super hard to take.
And as always, ~oblique~ floor plans:
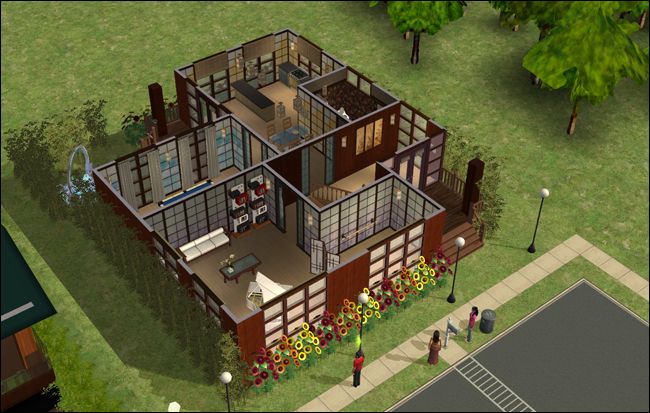
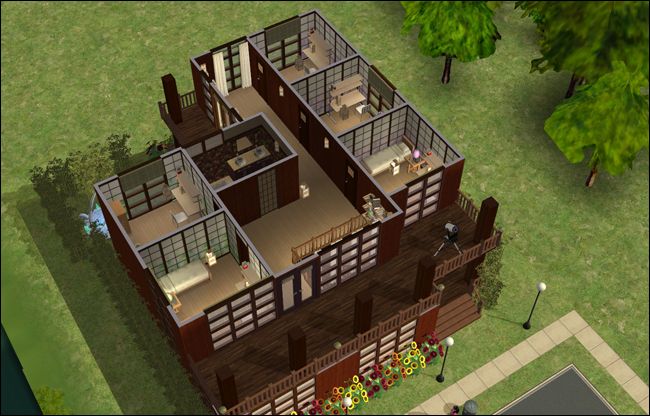
Which also features pre-makeover Engadine and Waitara if you squint.


Exterior follows the same theme as the dorm next door (Manont), but the interior is completely different.
Also features Branxton arriving to his new dorm. It's pretty tiny (compared to the monster in the last post) - 5 bedrooms, 2 bathrooms.

Foyer.


Living room - my favourite part of this building. Features seats, books, overused white piano, and a nook for doing ballet (obscured by a screen).

Dining area + kitchen. Five chairs for five residents.

You can also access the recreation room from here.

Going inside the room. It's practically identical to the previous shot, not sure why I included it too...oh well here.

A electrosphere thing...could have potentially been a hot tub.

Going upstairs...

Green themed...

and purple themed.

Have more corridor. Said corridor leads to a porch area. Not really much use though. I didn't take a picture of the balcony in front though...that area is big enough for telescoping.

A bathroom pic! These pics are always super hard to take.
And as always, ~oblique~ floor plans:


Which also features pre-makeover Engadine and Waitara if you squint.