Residential: 33 Moulin Rouge Boulevarde
33 Moulin Rouge Boulevarde
Built for bondchick_nett's Red Generation, after the one she downloaded glitched to be sky, sky, sky, more sky &... yep, you guessed it, SKY.
All natural ingredients derived from base-ep5 & sp1 & 2.*
No artificial colours, flavours or preservatives.**
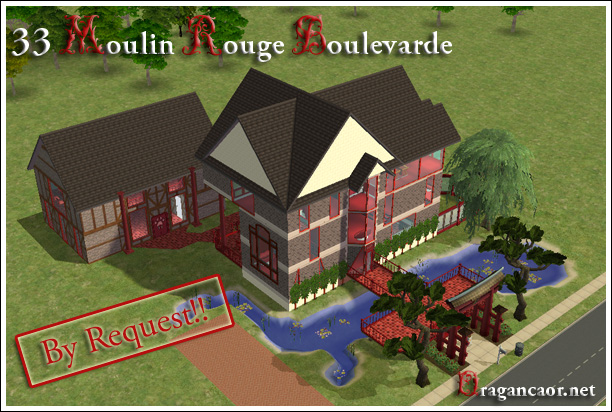
So what did she want?
OOoOoOooooh...! Um... WOW I'm not sure! Surprise me? If its an enormous converted red slat barn or something that'd be hilariously epic.
No Apartment Life = no mezzanines that work. Though when you start playing on Doze & we'll do lunch & talk, k? XP
Okay, this has to be for my red generation house -- which I'm using twice. It has to be both suitable to use for my next generation's challenge (You KNOW the one) and for use as a house for a family afterwards.
Things to remember: As a normal house it will hold Valencia+Cube in their retirement (CUBE WILL LIVE HERE, BABY!), plus the Generation three heir and their husband/wife and any children they have (max of three god.. xD).
As the house for the challenge, it has to hold the generation three heir and the seven sims vying for his/her attention. So perhaps large rooms with lots of beds need to be catered for which can then be converted into single big room for V+C, and another single big room for all the kids to share? INS... ^_^;;
If you can think of a more creative way of doing this, however, then feel free ^_^
Obviously needs ample room for kitchen/dining and either lots of areas for entertainment or large areas for entertainment/study etc...
I know, my specs suck ^^;;;
What Does the Yard Look Like?
I don't mind but there has to be a large area for a water wiggler, another awesome pool area maybe one that looks resortie IDK? And somewhere to go fishing. ^_^
So.
With all that in mind I booted my Nett-spec Anygame (Numenor, you seriously are brilliant) & started work...
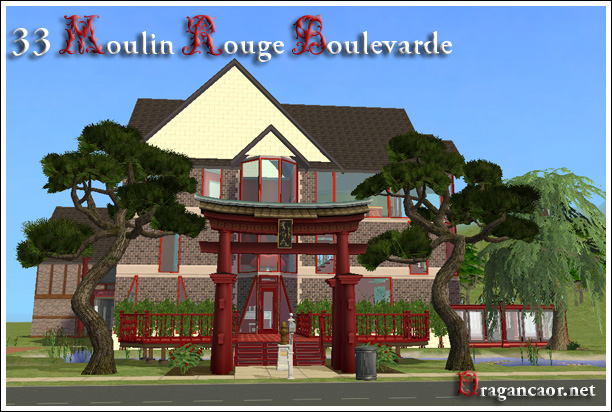
Aside from the fact that I just downright love any excuse to use that prayer gate, would you look at that, Nett? IT'S RED!!
Knowing what you were incorporating to this Kohler-Wielle generation's challenge in a challenge I thought that you might like a large, open verandah & wide paths incase you wrote it like a show...
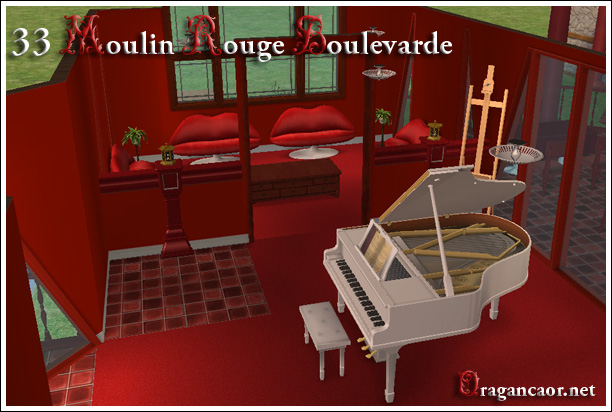
Open plan baby.
The grand piano I know you have a red recolour of. & I couldn't resist.
Lounge room sits behind the half walls... TACKY ENOUGH FOR YOU?!?!
I seriously want one of those chairs for the studio XD
Oh. Those tiles are important. Remember them, we'll get back to those in a moment...
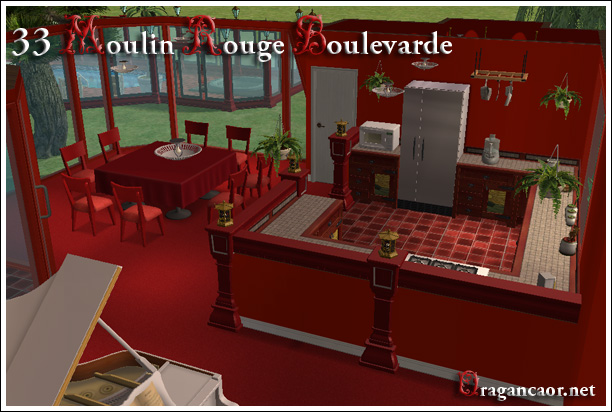
Halfwalls hide the unsightly backs of appliances to the open & airy kitchen.
The dining overlooks the garden & you can just see the door handle to the back verandah & outdoor dining.
The door just outside the kitchen leads to....
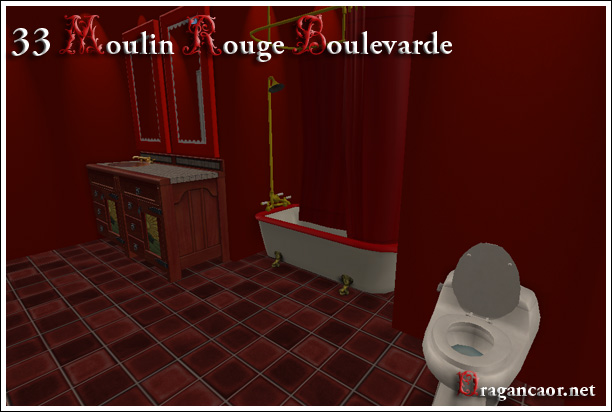
The downstairs bathroom!!!
Recessed shower/bath combo with it's modesty curtain, obligatory porcelain, plus sink, cupboards, mirror & benchspace for last minute make up touches prior to, or in the middle of, entertaining. One must never let One's self go.
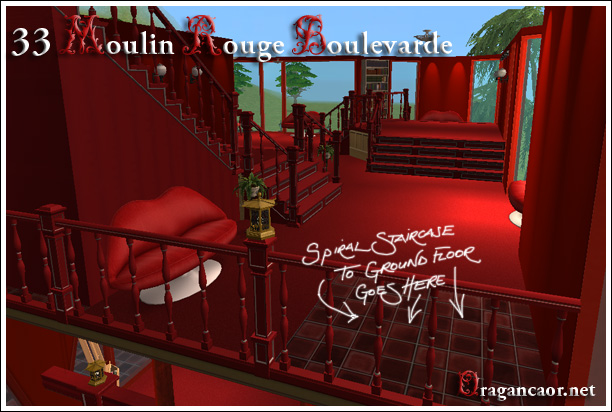
See!? The tiles.
We came back to their importance.
No cc in this house, but no AL either. So this is where you need to install Marvine's wonderful spiral stairs. I know you have them. I'm sure of it. You have 6gb of CC - how could you possibly NOT have them. XD
To the left is a flight of stairs to the top floor with two beginnings & a landing.
Because landings are fun.
& yay for scribbling on my pretty screenies. XD
I got a bit... carried away after drawing the arrows XD XD
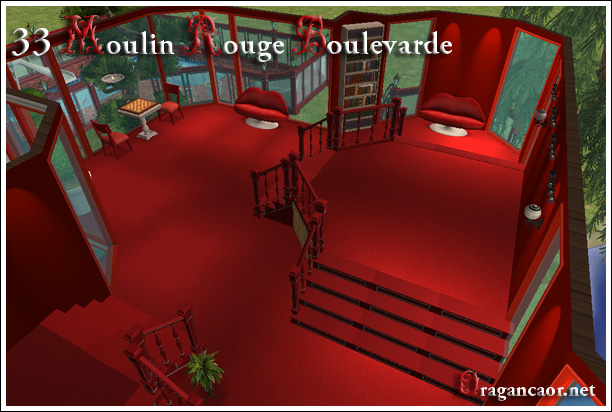
That is a stage. The kids can start a band... or you can start your own tv show from home.
PARTY ON!!
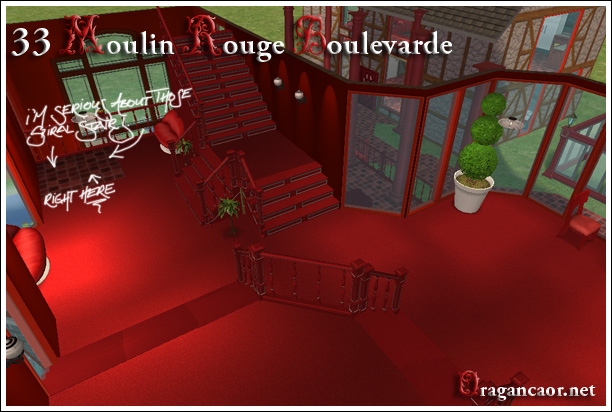
See? Important tiles are important.
Also: landing love.
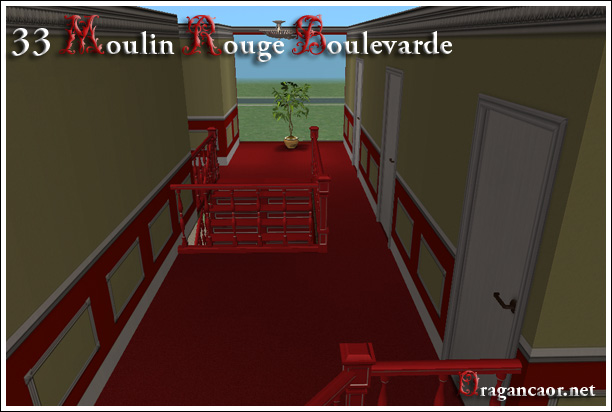
Walk of shame?
Wait.... no... thats the front verandah/bridge. XD
This is just the top floor corridor for the bedrooms.
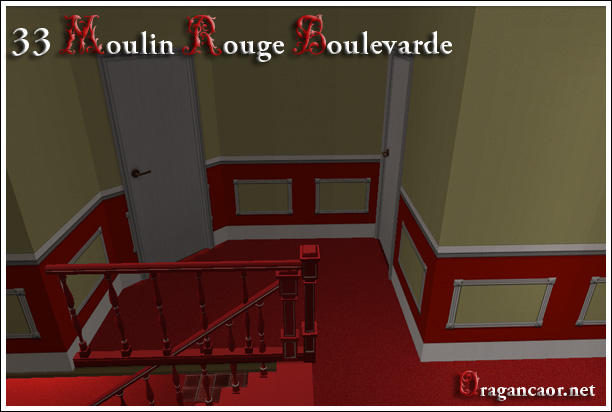
Master bedroom door on the left, bathroom on the right.
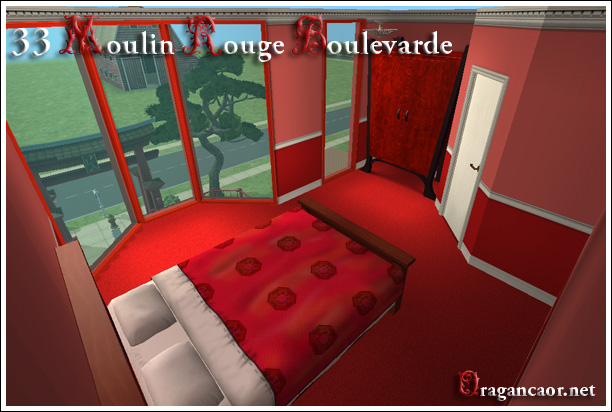
Room with a view.
Front window though. No Hitchcock here.
[shifty eyes]
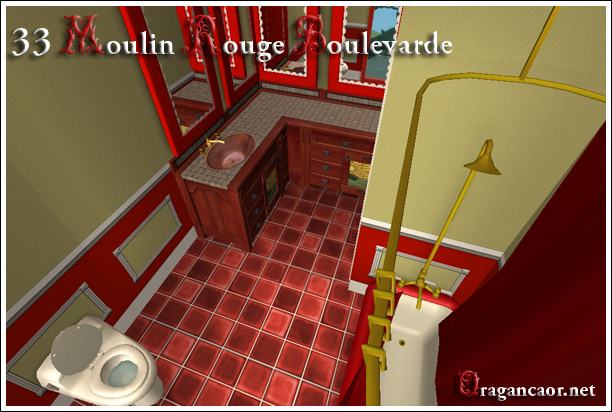
I wish my bathroom was this clean.
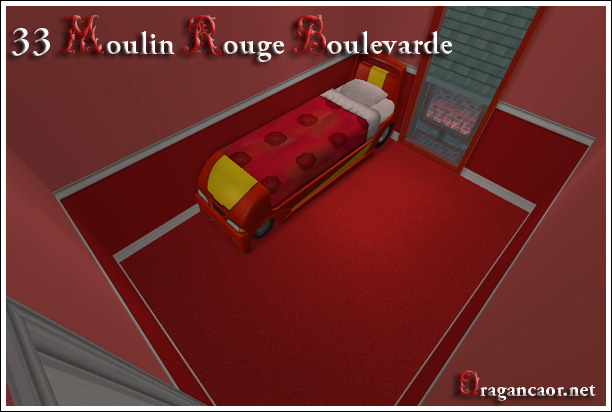
Sprat bedroom!
Well, one of three that are identical. You can clutter them to your hearts content!
There's room for a desk, toys or another bed!
If you throw in bunkbeds, you can even house 12 children/teens without even looking out back.... but that's going to need some serious hackery.
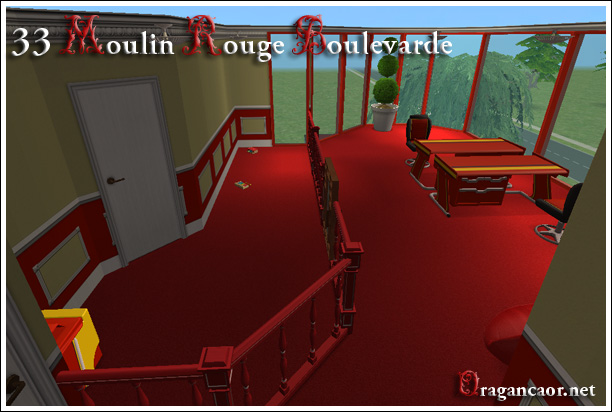
Desks; facing each other so that the kids can get eye contact while begging each other to do the other's homework =P
Lookit! Flightlock!
Toddler toilet bowl fetishes may be at an end!!!!
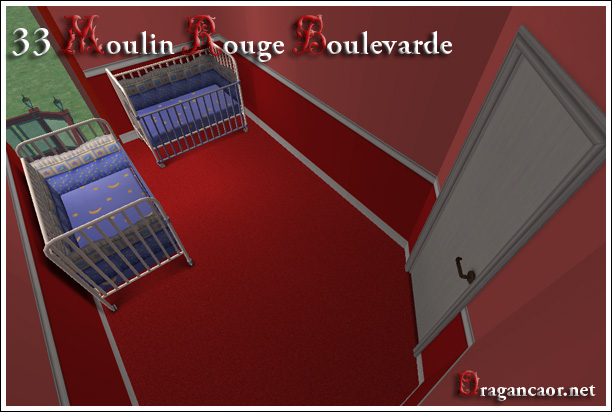
Yup. Thats the nursery.
The door in the shot leads to the play area & fence
The door you can't see leads to....
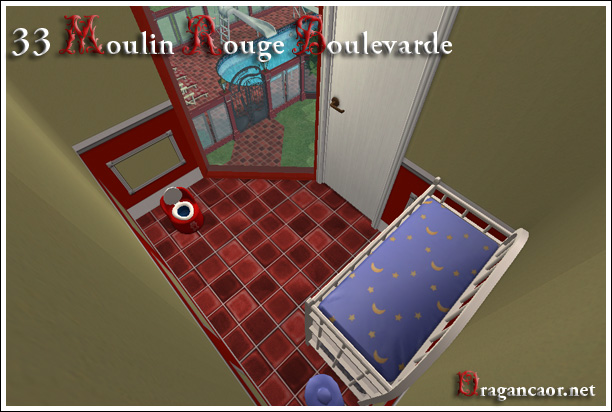
The little tykes' 'bathroom'
How sweet is that view?! At least time spent potty training will have a better outlook....
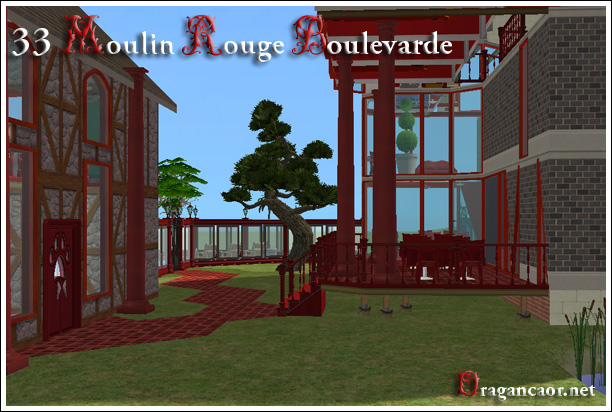
This is the back verandah with its humid & mozzie laden fresh aired dining area.
& sort of a barn-like structure.
Or, at least, as close as I could get without CC or SPs.
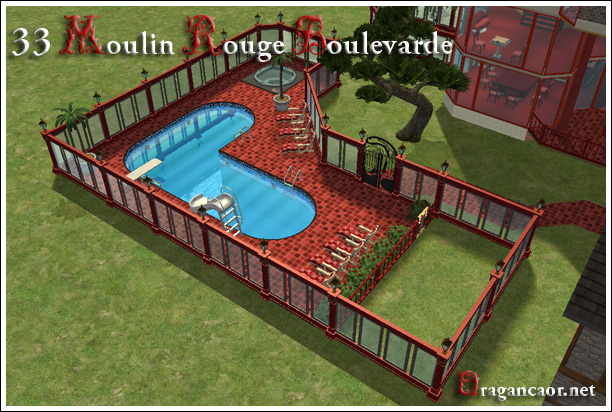
But who cares about a silly barn when you have a pool area like that???
Grassed area is important in a same-same-but-different fashion to the tiles mentioned earlier.
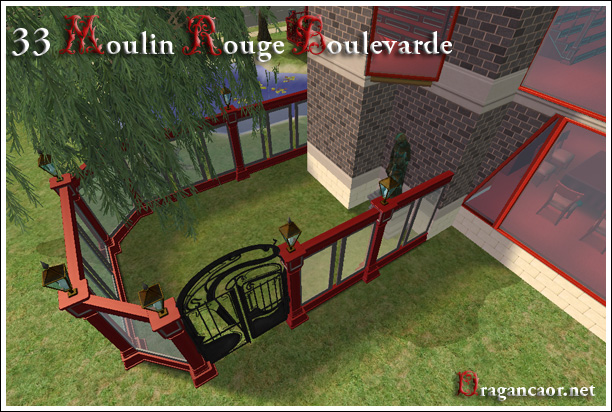
Cemetary.
Because it's Nett's game & I'm convinced it will be necessary.
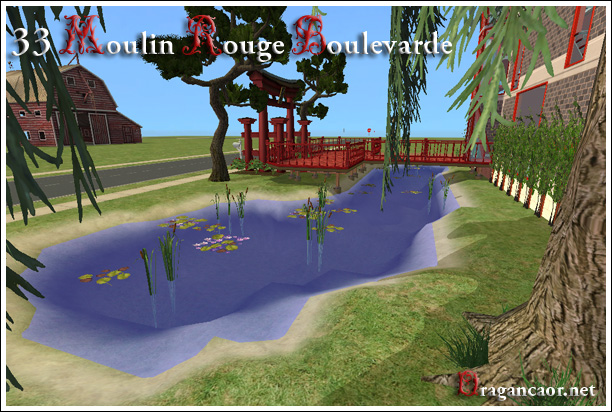
Gone Fishing.
This is the creek out front, as viewed from beneath the weeping willow.
It's likely crying because it can't hold a fishing rod.
No opposable thumbs you see.
BIRDS' EYE VIEW
House
Ground Floor
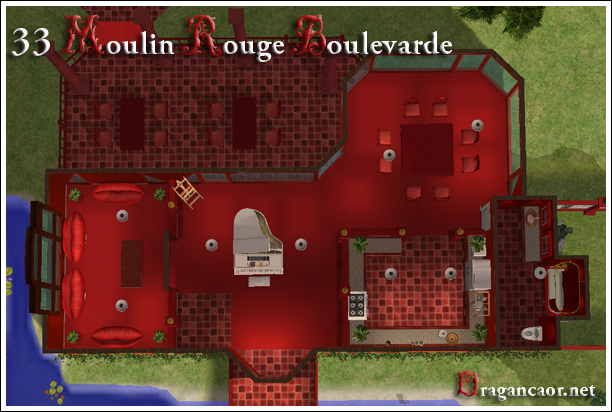
First Floor
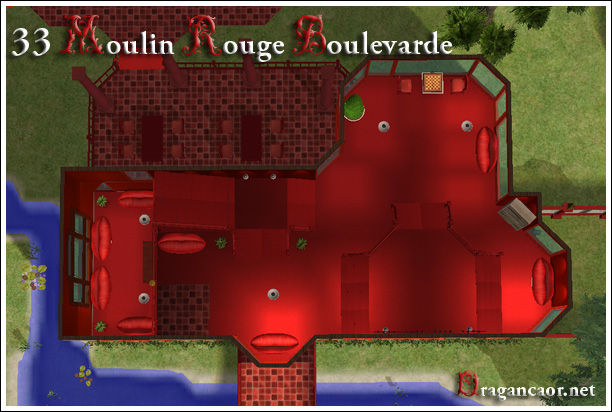
Top Floor
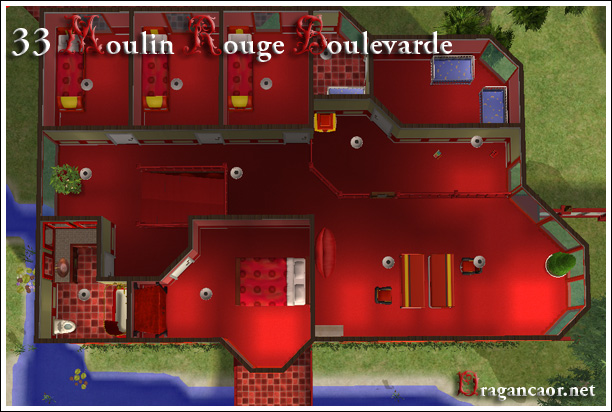
"Barn"
Ground Floor
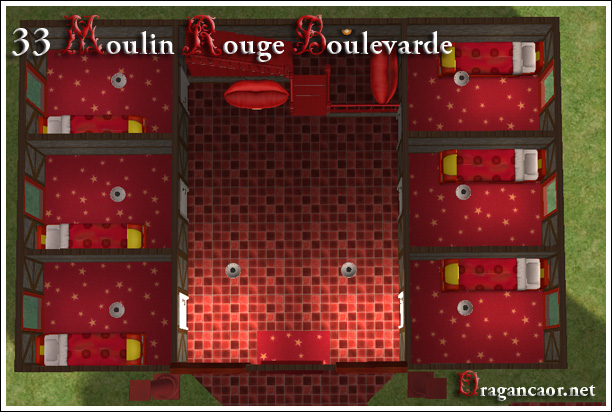
First Floor
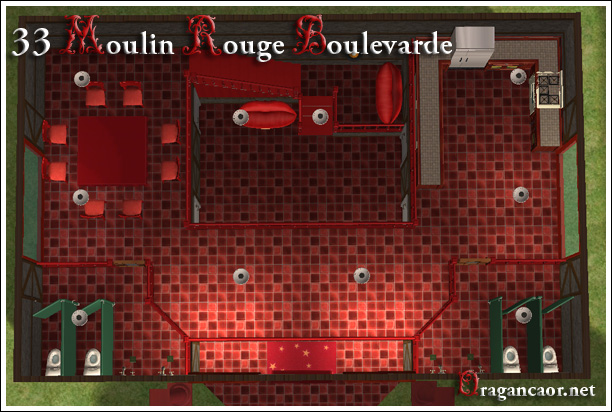
First Floor; alternate view
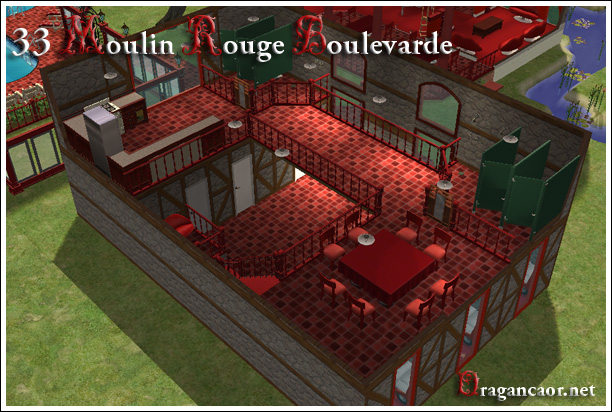
Pool
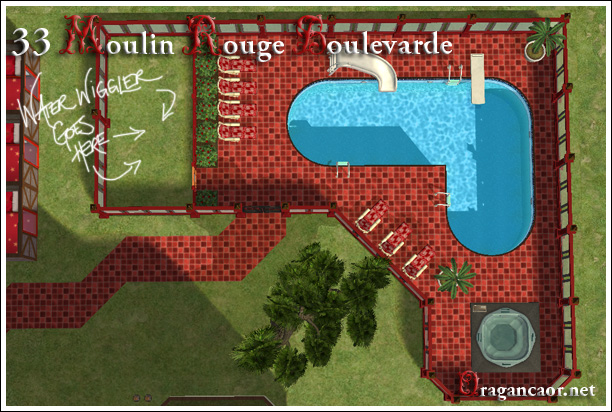
Those arrows & more scribbles mark the spot more informatively than 'x'.
Water wiggler.
Put it there.
All fenced in away from the drowny depths but where parentals can still supervise their sprats playing noisily while they relax & sip on their Martinis.
The Verandah Bridge
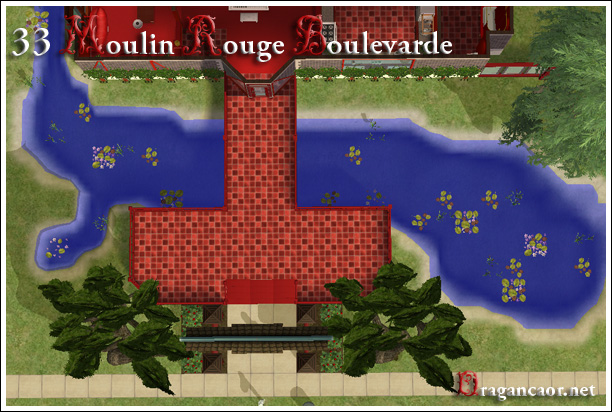
I think it's deep enough to allow visible fish....
COMPLETE VIEW
Front Left
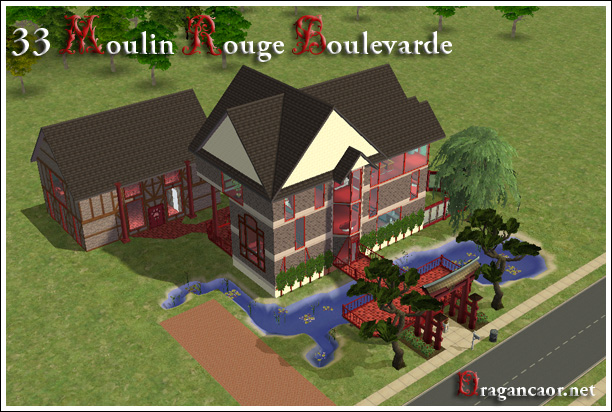
Front Right
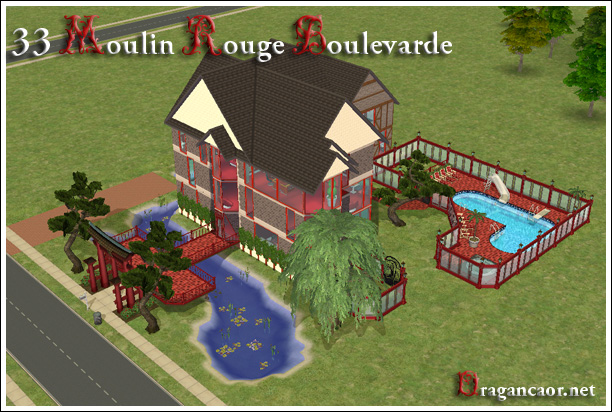
Rear
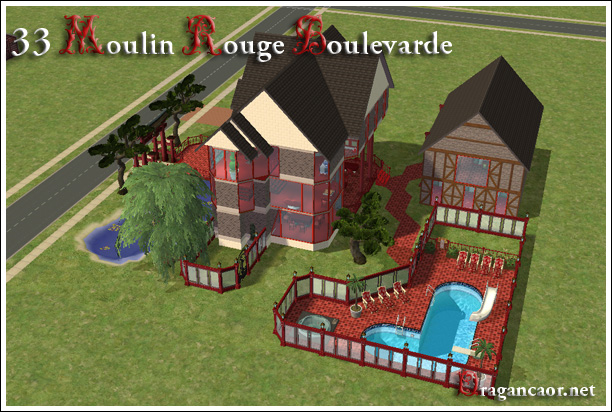
Let me know if you want any changes made, Nett!
Hope you like!
* Requires Base game, University, Nightlife, Open for Business, Pets, Seasons & Bon Voyage, Family Fun Stuff & Glamour Life Stuff.
** No Custom Content