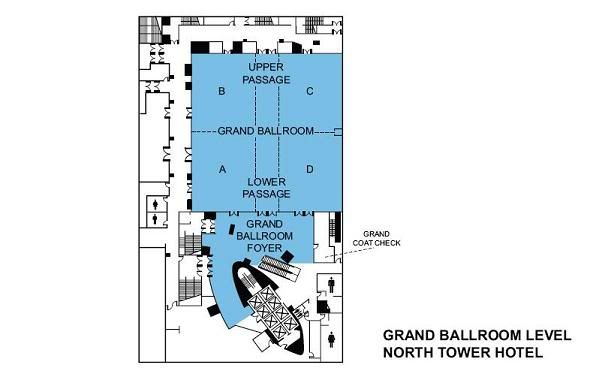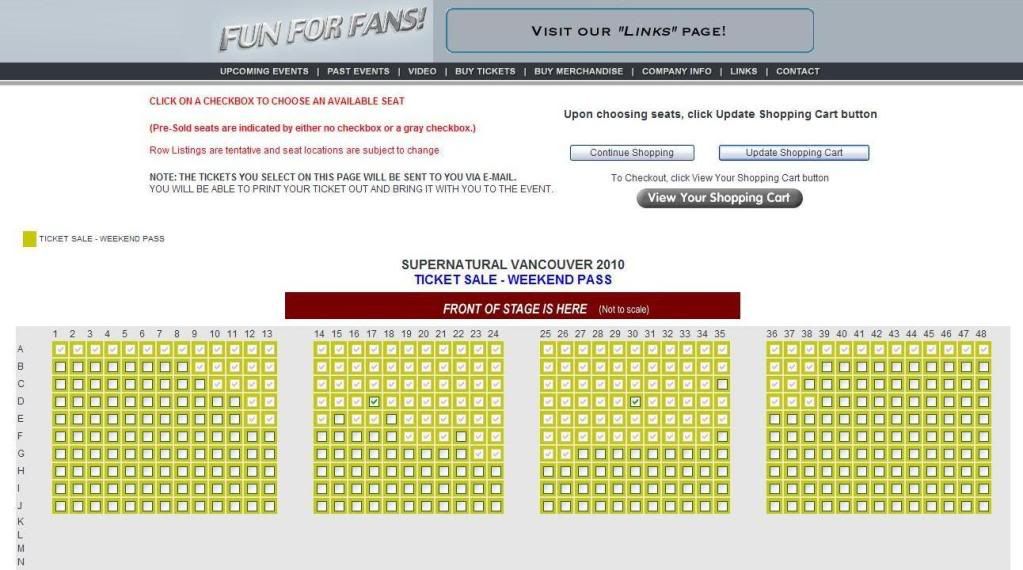SPN Vancon 2009, 2010, 2012 :: Hotel
SPN Vancon 2009, 2010, 2012
Hotel
( link to Vancon 2009 Master Post)
( link to Vancon 2010 Master Post)
( link to Vancon 2012 Master Post)
It looks really nice! The Sheraton Vancouver Wall Centre





Venue Ballroom and Seating Information

Above: Ballroom Layout

Above: Hotel stock photo of ballroom

Above: This arrangement is for Vancon 2010 (not 2009)--but it was basically the same set up for 2009. There were 44 seats across divided into 4 sections. More seating information can be found at the LJ VanCon Community Master Seating Post.