Movin' on up...
Tracie got the word today: our apartment application was approved! As of October 1st, Tracie, Shelly and I will be residents of the Mozaic Apartments (http://www.mozaicapartments.com).
Take a look behind the cut if you'd like to get an idea of what our new place will be like. Property details, our floorplan, a mix of photos both from the website and ones I took while touring, amenities, etc. -- oh, and all interior shots are from a furnished model unit, so know that's not our stuff!
The apartment complex is brand new; we'll be the first tenants to ever occupy our unit. It's so new, in fact, that the “Satellite” view on Google Maps doesn't even show the building - the space is still parking lots!
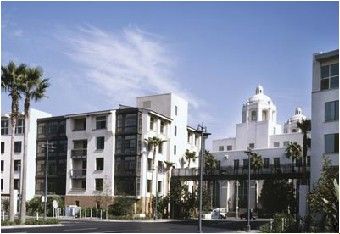
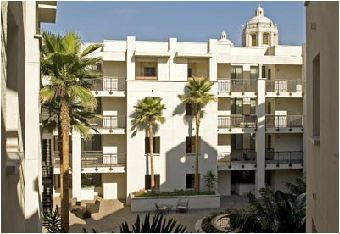
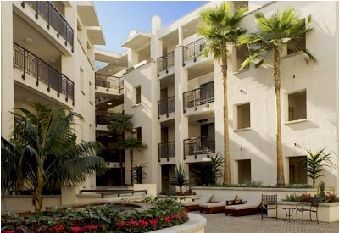
It is located downtown on the corner of Alameda and Cesar Chavez -- right on the same property block as Union Station:
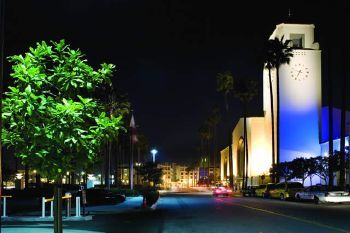
That puts it right across the street from Olvera Street, and a couple blocks' walking distance from Chinatown:
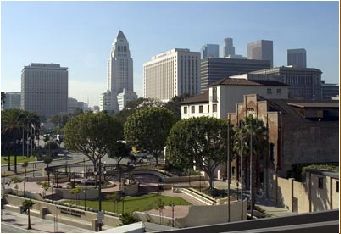
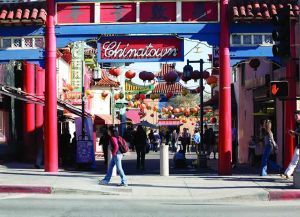
Our floorplan is the 2A - 2 bed / 2 bath, 1,125 sq. ft. Now some of these floorplans have the bedrooms off to the to the right as you walk in, some have them to the left. I'm fairly certain ours are to the right, so that's what I'm showing, but I could be wrong; we'll find out next week.
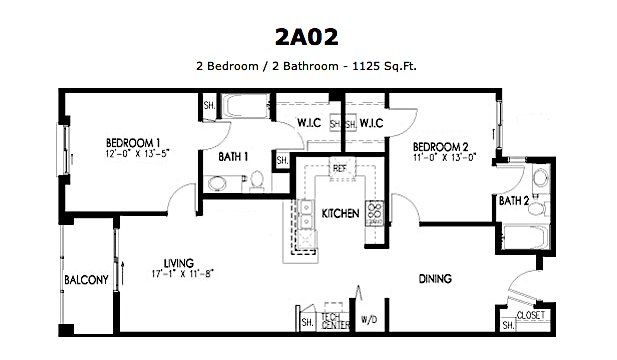
When you first walk in, you're in our dining area. As shot from the kitchen, facing the front door from the inside:
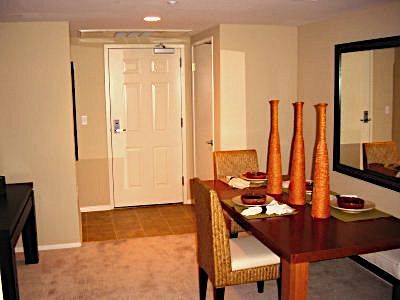
Opening off of that area is Tracie's room:
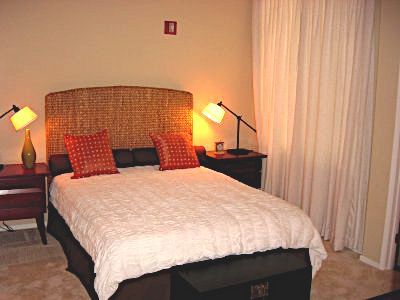
Complete with a full bath and a walk-in closet with built-in shelves:
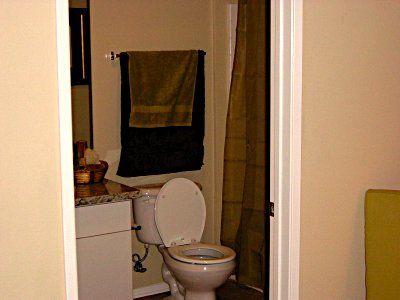
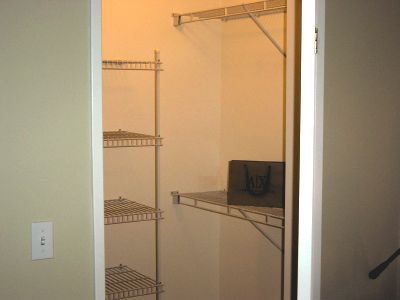
Next is the kitchen itself; all the brand-new matching appliances shown are included, plus there's a dishwasher on the sink side (we could've had a darker color scheme, but those were on higher floors where the rent was more, and we decided not to pay extra just for darker kitchen colors):
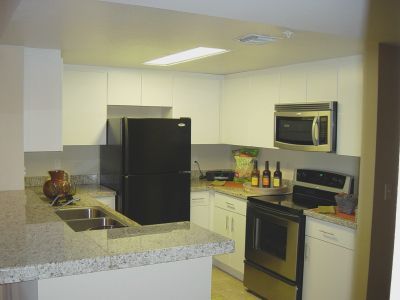
Opposite the kitchen is the “Tech Desk” on the floorplan - that's going to be my little workspace. The doors seen are cupboards where I can store my hobby supplies; just out of the picture on the left is our own in-unit washer/dryer combo:
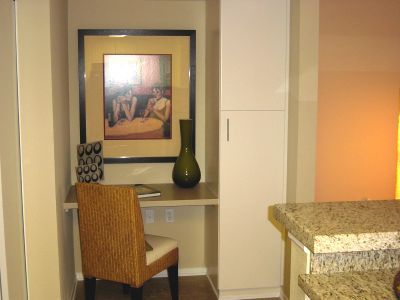
Completing the turn, we see the living room space:
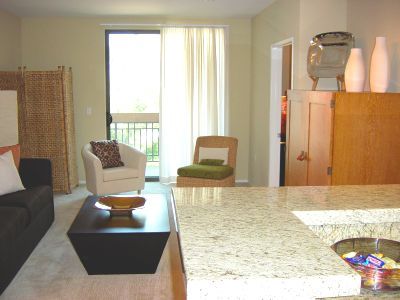
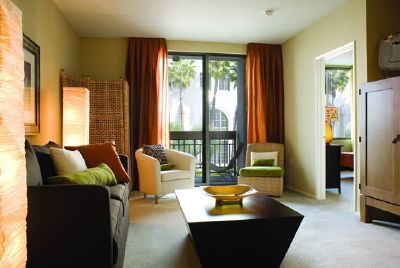
The balcony runs the width of the living room, though this isn't a very good shot. Basically, balcony space is decent:
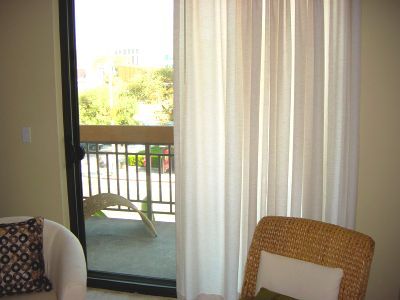
From the living room opens up my and Shelly's bedroom:
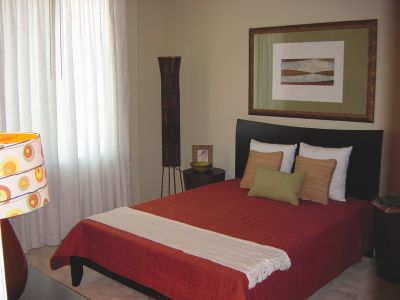
With our own full bath:
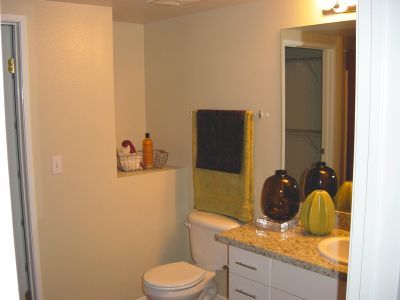
Through which is our own walk-in closet with built-in shelves, including extra shelving behind the open door:
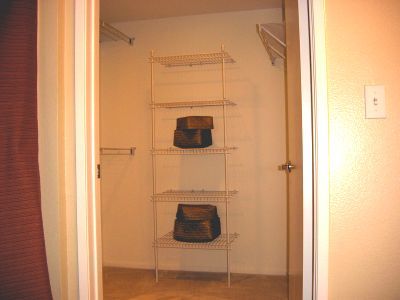
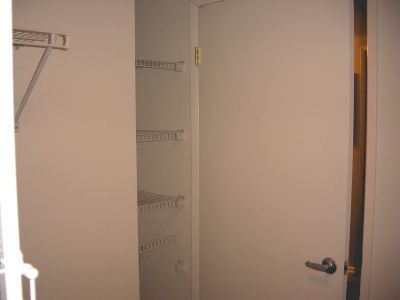
As for the rest of the property... I know the rooftop pool and jacuzzi might be a little on the small side:
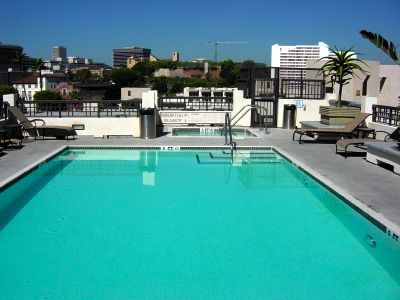
But the downtown skyline view is pretty nice:
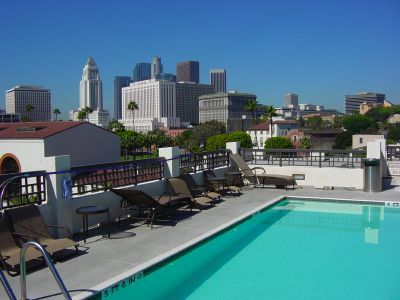
And we're told the pool is heated due to it being open and accessible on a 24/7 basis:
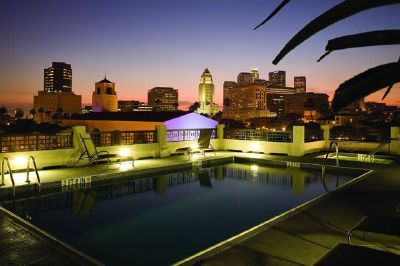
The nicely appointed 24/7 fitness center, sauna, internet lounge, billiards room and the theater-style screening room are some of the other amenities to which we'll have access:
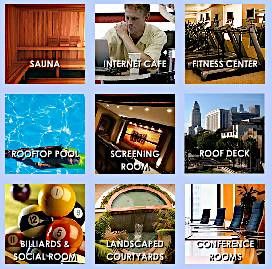
All in all, I think it's safe to say that all three of us are quite please with the way everything worked out.
:-)
Take a look behind the cut if you'd like to get an idea of what our new place will be like. Property details, our floorplan, a mix of photos both from the website and ones I took while touring, amenities, etc. -- oh, and all interior shots are from a furnished model unit, so know that's not our stuff!
The apartment complex is brand new; we'll be the first tenants to ever occupy our unit. It's so new, in fact, that the “Satellite” view on Google Maps doesn't even show the building - the space is still parking lots!



It is located downtown on the corner of Alameda and Cesar Chavez -- right on the same property block as Union Station:

That puts it right across the street from Olvera Street, and a couple blocks' walking distance from Chinatown:


Our floorplan is the 2A - 2 bed / 2 bath, 1,125 sq. ft. Now some of these floorplans have the bedrooms off to the to the right as you walk in, some have them to the left. I'm fairly certain ours are to the right, so that's what I'm showing, but I could be wrong; we'll find out next week.

When you first walk in, you're in our dining area. As shot from the kitchen, facing the front door from the inside:

Opening off of that area is Tracie's room:

Complete with a full bath and a walk-in closet with built-in shelves:


Next is the kitchen itself; all the brand-new matching appliances shown are included, plus there's a dishwasher on the sink side (we could've had a darker color scheme, but those were on higher floors where the rent was more, and we decided not to pay extra just for darker kitchen colors):

Opposite the kitchen is the “Tech Desk” on the floorplan - that's going to be my little workspace. The doors seen are cupboards where I can store my hobby supplies; just out of the picture on the left is our own in-unit washer/dryer combo:

Completing the turn, we see the living room space:


The balcony runs the width of the living room, though this isn't a very good shot. Basically, balcony space is decent:

From the living room opens up my and Shelly's bedroom:

With our own full bath:

Through which is our own walk-in closet with built-in shelves, including extra shelving behind the open door:


As for the rest of the property... I know the rooftop pool and jacuzzi might be a little on the small side:

But the downtown skyline view is pretty nice:

And we're told the pool is heated due to it being open and accessible on a 24/7 basis:

The nicely appointed 24/7 fitness center, sauna, internet lounge, billiards room and the theater-style screening room are some of the other amenities to which we'll have access:

All in all, I think it's safe to say that all three of us are quite please with the way everything worked out.
:-)