The concept house
(a letter to the future)
So, Marky… You offered me to describe - even roughly - the house where I would want to live the rest of my life in Finland. You hope to be the architect of it! (that is, once you’re finished with your theatre, - though I seriously doubt that a new theatre will help Belfast citizens to become more cultured. But that’s another story).
I, too, hope you will be the architect of The House - if you will behave!:) Mean not slip into the “concrete box” mood that seems to affect majority of modern architects of the 20th and 21 century. Very depressing mood, if you ask me.
One thing we finally agreed upon - the style of the house would be “organic architecture” - “органическое зодчество», as a very interesting and useful, but schizophrenically designed web-site Architettura Organica suggests. I’d rather say «естественная архитектура».
The problem with estestvennaya architectura is that it can be very different. Both concrete slobs and nice houses fit into the description. My house, for example, will be made of round logs and built on the rocky site surrounded with mature pine trees. Something like this:
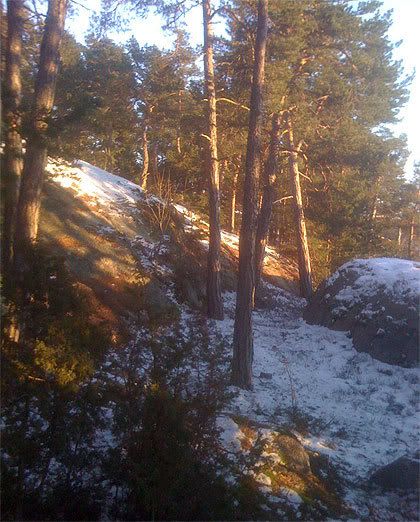
At the same time, I want zigzaggedy/round wide glass windows - like in Pearlman Cabin.
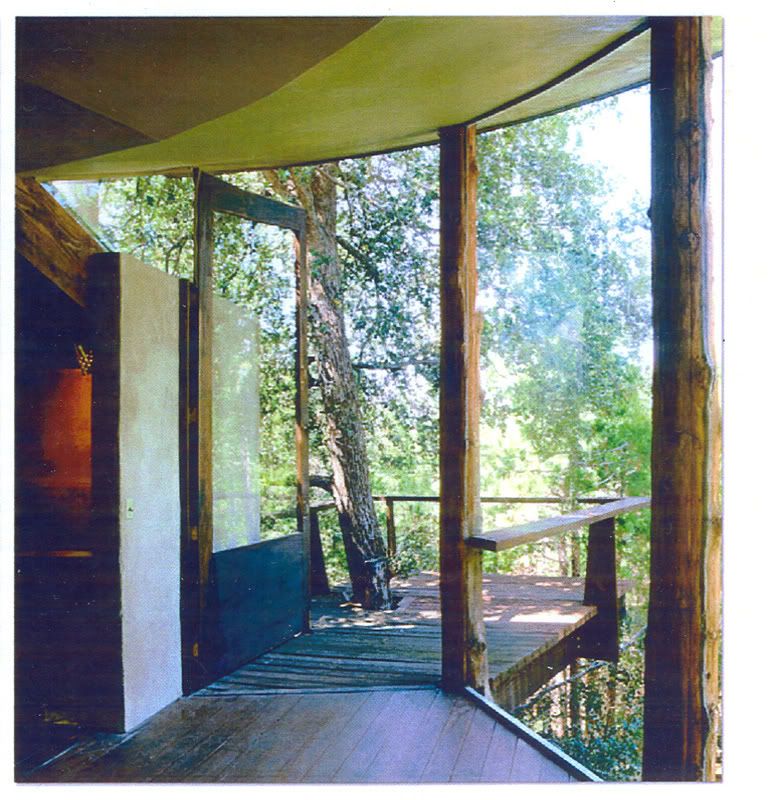
(photo courtesy of Nancy Pearlman’s web site)
The question is how feasible it is to squeeze double (triple) glazing into an unpeeled pine log! How to use round logs as frames - window frames, door frames, as well as parts of furniture. An unpeeled log was a central part of that kitchen in France in the house we stayed, so why not give a log more possibilities? The last but not the least -how to make these unpeeled logs safe (for kids and pets like Sophie:))
More on windows - I don’t like the narrow windows of Dipoli center, though its nooks and crannies and gnome’s doors are lovely.
Main house should be 1 1/2 level, with grass roof terrace and with Captain’s Bridge studio for myself on top. There should be a possibility to join more outdoor rooms/“tree houses” (though not on live trees) later. The general idea of the round houses/tree holes comes from my childhood, I presume; throughout my early age I drew nothing but this sort of things:
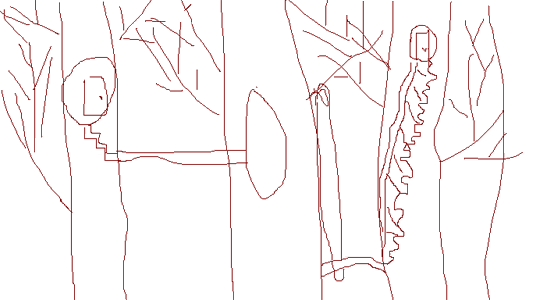
- though without the steps and railings, here it looks like some stoned caterpillar with the door in its head. I wonder what Freud would make of all this:)
In terms of outbuildings - there should be a separate summer kitchen with the wood-fired bread oven, medieval fireplace (see my previous postings) and the possibility of hanging and butchering larger animals (like deer) in autumn. The idea is to take the cooking out of the main house in summer, I think it is important.
The sauna should adjoin the main building, this will be a “winter sauna” which will contribute to the heating of the house. Savusauna, the smoke sauna (like Aalto had in his Experimental House) should be near the water somewhere. Mind you, these days Finns don’t allow building too close to the water, so maybe an existing building converted or some kind of steps to the water would be a solution?
I quite like the site/house near where I live now: a very rocky terrain overgrown with mature pines; there is a main house, a sauna, an outbuilding and a boat house, all situated on different levels, connected with steps. There should be disabled access, though (after my accident I got very sensitive about these things). Another necessity is a septic tank - how to squeeze it on such a rocky terrain? Going into a little huussi is OK, but not all the time, and I refuse to live without a dishwasher! Wonder how they solve these matters here in Finland.
Back to the question of style: I like Hundertwasser - but not too much of this stuff, please (I had had my fair share of living and working in Amsterdam coffeeshops). Nevertheless, this kind of architecture appeals to me much more than the concrete slobs of womanisers like Frank Lloyd Write or (whatshisname? He left his children, too), - even if these slobs are built in the fantastic natural surroundings.
Quite like Imre Macovicz’s Villa Gubsci, too.
So… Miro meets Aalto meets Russian constructivism, you say? I am very worried about the constructivist part. I’d say - late Miro meets Aalto meets Hundertwasser, where Aalto is a junior partner and everyone’s inspired by the living room of the Pearlman cabin (but not with its concrete part). Let it be wood and glass rather than glass and concrete.
Inside, the central place is a bar kitchen with the Gaudi fire oven:), incorporating a cooking stove like this
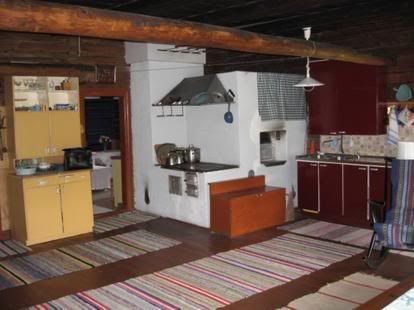
…and an open fireplace,-‘cause we both like staring into the fire, not on the glass doors of an oven. Now that’s a good question -how to combine a proper heating woodstove, an oven and a proper open fireplace. A modernised Russian pechka might be the answer - and it can be designed like Gaudi houses! I guess Russian traditionalists would laugh, but in my opinion smooth, roundish lines of early 20th century modernism lend themselves beautifully to a white-plastered pechka with all its nooks and crannies for socks and mushroom drying and sleeping and what not. It works in Gaudi houses at least:
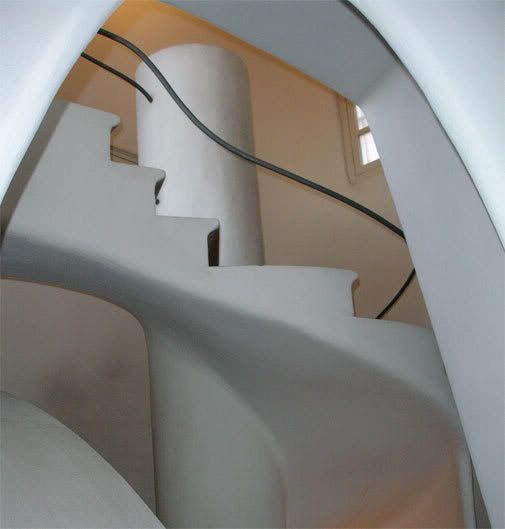
(still thinking about the fireplace) - maybe we’ll need to separate it after all and bring that idea of “rukopisi ne goriat” into life - the fireplace tucked inside a wall of books.
Random bits of thought: All the kitchen machines, fridges/freezers and conventional stove would be hidden behind the bar.
Design-wise, there should be a possibility to squeeze in a piece of my favourite antique furniture (like an old wooden cupboard, for example!)
Bedrooms should be rather small but maybe with the big glass wall overlooking morning forest.
Electric heating as a background option - I had had enough of depending on it completely. Solar panels, or rather a place left to install them quickly - in 5-10 years they will be much more efficient than now. Solar water heater with the background option of wood/electric heating.
What do you think, Marky? Any sketches?
PS Mark, feel free to answer/discuss here, I treat this post as a “letter to the future”. Imagine us sitting in The House 20 years later and rereading this!
So, Marky… You offered me to describe - even roughly - the house where I would want to live the rest of my life in Finland. You hope to be the architect of it! (that is, once you’re finished with your theatre, - though I seriously doubt that a new theatre will help Belfast citizens to become more cultured. But that’s another story).
I, too, hope you will be the architect of The House - if you will behave!:) Mean not slip into the “concrete box” mood that seems to affect majority of modern architects of the 20th and 21 century. Very depressing mood, if you ask me.
One thing we finally agreed upon - the style of the house would be “organic architecture” - “органическое зодчество», as a very interesting and useful, but schizophrenically designed web-site Architettura Organica suggests. I’d rather say «естественная архитектура».
The problem with estestvennaya architectura is that it can be very different. Both concrete slobs and nice houses fit into the description. My house, for example, will be made of round logs and built on the rocky site surrounded with mature pine trees. Something like this:

At the same time, I want zigzaggedy/round wide glass windows - like in Pearlman Cabin.

(photo courtesy of Nancy Pearlman’s web site)
The question is how feasible it is to squeeze double (triple) glazing into an unpeeled pine log! How to use round logs as frames - window frames, door frames, as well as parts of furniture. An unpeeled log was a central part of that kitchen in France in the house we stayed, so why not give a log more possibilities? The last but not the least -how to make these unpeeled logs safe (for kids and pets like Sophie:))
More on windows - I don’t like the narrow windows of Dipoli center, though its nooks and crannies and gnome’s doors are lovely.
Main house should be 1 1/2 level, with grass roof terrace and with Captain’s Bridge studio for myself on top. There should be a possibility to join more outdoor rooms/“tree houses” (though not on live trees) later. The general idea of the round houses/tree holes comes from my childhood, I presume; throughout my early age I drew nothing but this sort of things:

- though without the steps and railings, here it looks like some stoned caterpillar with the door in its head. I wonder what Freud would make of all this:)
In terms of outbuildings - there should be a separate summer kitchen with the wood-fired bread oven, medieval fireplace (see my previous postings) and the possibility of hanging and butchering larger animals (like deer) in autumn. The idea is to take the cooking out of the main house in summer, I think it is important.
The sauna should adjoin the main building, this will be a “winter sauna” which will contribute to the heating of the house. Savusauna, the smoke sauna (like Aalto had in his Experimental House) should be near the water somewhere. Mind you, these days Finns don’t allow building too close to the water, so maybe an existing building converted or some kind of steps to the water would be a solution?
I quite like the site/house near where I live now: a very rocky terrain overgrown with mature pines; there is a main house, a sauna, an outbuilding and a boat house, all situated on different levels, connected with steps. There should be disabled access, though (after my accident I got very sensitive about these things). Another necessity is a septic tank - how to squeeze it on such a rocky terrain? Going into a little huussi is OK, but not all the time, and I refuse to live without a dishwasher! Wonder how they solve these matters here in Finland.
Back to the question of style: I like Hundertwasser - but not too much of this stuff, please (I had had my fair share of living and working in Amsterdam coffeeshops). Nevertheless, this kind of architecture appeals to me much more than the concrete slobs of womanisers like Frank Lloyd Write or (whatshisname? He left his children, too), - even if these slobs are built in the fantastic natural surroundings.
Quite like Imre Macovicz’s Villa Gubsci, too.
So… Miro meets Aalto meets Russian constructivism, you say? I am very worried about the constructivist part. I’d say - late Miro meets Aalto meets Hundertwasser, where Aalto is a junior partner and everyone’s inspired by the living room of the Pearlman cabin (but not with its concrete part). Let it be wood and glass rather than glass and concrete.
Inside, the central place is a bar kitchen with the Gaudi fire oven:), incorporating a cooking stove like this

…and an open fireplace,-‘cause we both like staring into the fire, not on the glass doors of an oven. Now that’s a good question -how to combine a proper heating woodstove, an oven and a proper open fireplace. A modernised Russian pechka might be the answer - and it can be designed like Gaudi houses! I guess Russian traditionalists would laugh, but in my opinion smooth, roundish lines of early 20th century modernism lend themselves beautifully to a white-plastered pechka with all its nooks and crannies for socks and mushroom drying and sleeping and what not. It works in Gaudi houses at least:

(still thinking about the fireplace) - maybe we’ll need to separate it after all and bring that idea of “rukopisi ne goriat” into life - the fireplace tucked inside a wall of books.
Random bits of thought: All the kitchen machines, fridges/freezers and conventional stove would be hidden behind the bar.
Design-wise, there should be a possibility to squeeze in a piece of my favourite antique furniture (like an old wooden cupboard, for example!)
Bedrooms should be rather small but maybe with the big glass wall overlooking morning forest.
Electric heating as a background option - I had had enough of depending on it completely. Solar panels, or rather a place left to install them quickly - in 5-10 years they will be much more efficient than now. Solar water heater with the background option of wood/electric heating.
What do you think, Marky? Any sketches?
PS Mark, feel free to answer/discuss here, I treat this post as a “letter to the future”. Imagine us sitting in The House 20 years later and rereading this!