it's been a long time, i shouldn't've left you/left you, without a dope beat to step to...
ok. so that was a lame spin of rhyme from an old aaliyah/timbaland song, from back in the day. forgive the corny, cause i've got peektures!
1. me, obviously. but my teeth look beige for some reason. no laughing!
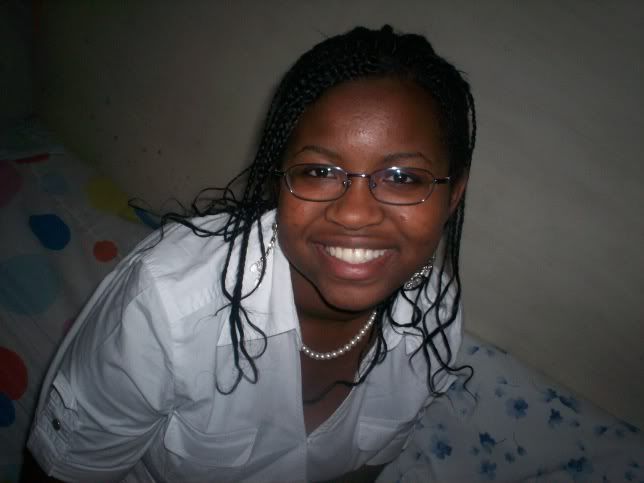
2. more than likely it's one of the sluttiest pictures i've ever taken, but i'm enamoured with it. and the way i look in it. ugh. i'm such a vixen sometimes, i swear.
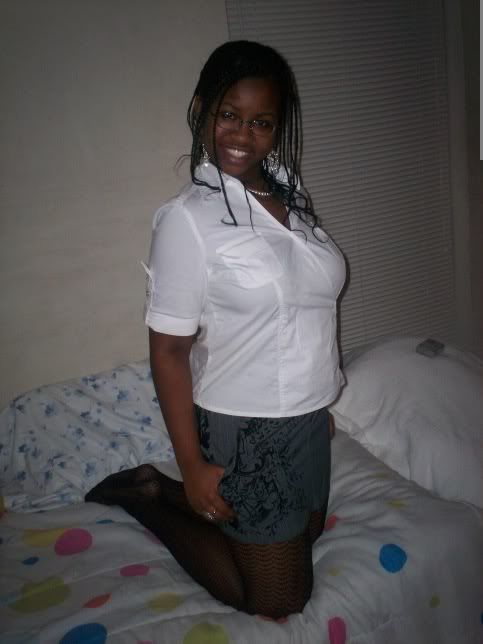
3. my sister, who took both the other pictures, as well as this one, insisted on this pose. i think it makes me look fat. see for yourself...
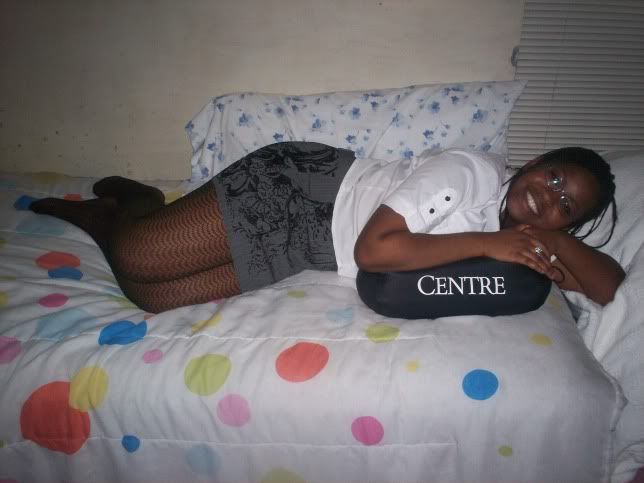
4. ok, last shot of me camwhoring, i promise. seriously.
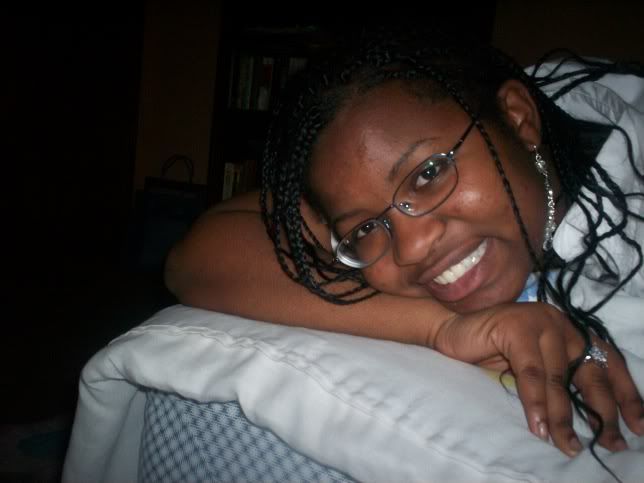
5. maybe i lied? look, it's my second hole! (did i forget to mention that i got my ears pierced a second time last monday?)
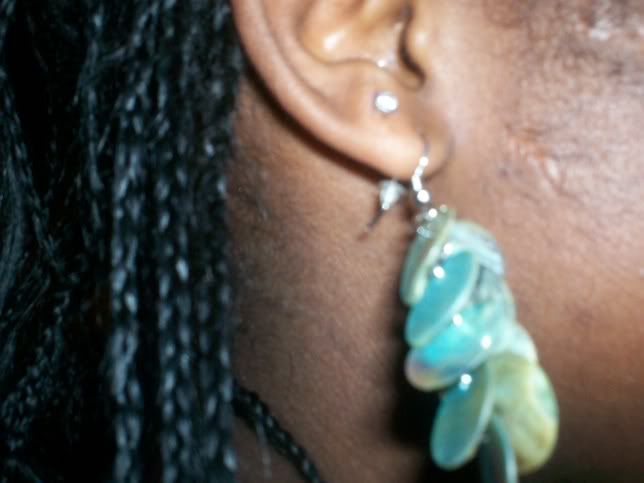
6. a break from me camwhoring--this is my adorable kitty, sandy. i call her sandypants! i wish i could take her with me to kentucky cause my dad's trying to call the SPCA to come and take her from me. le sigh... i heart my sandypants...
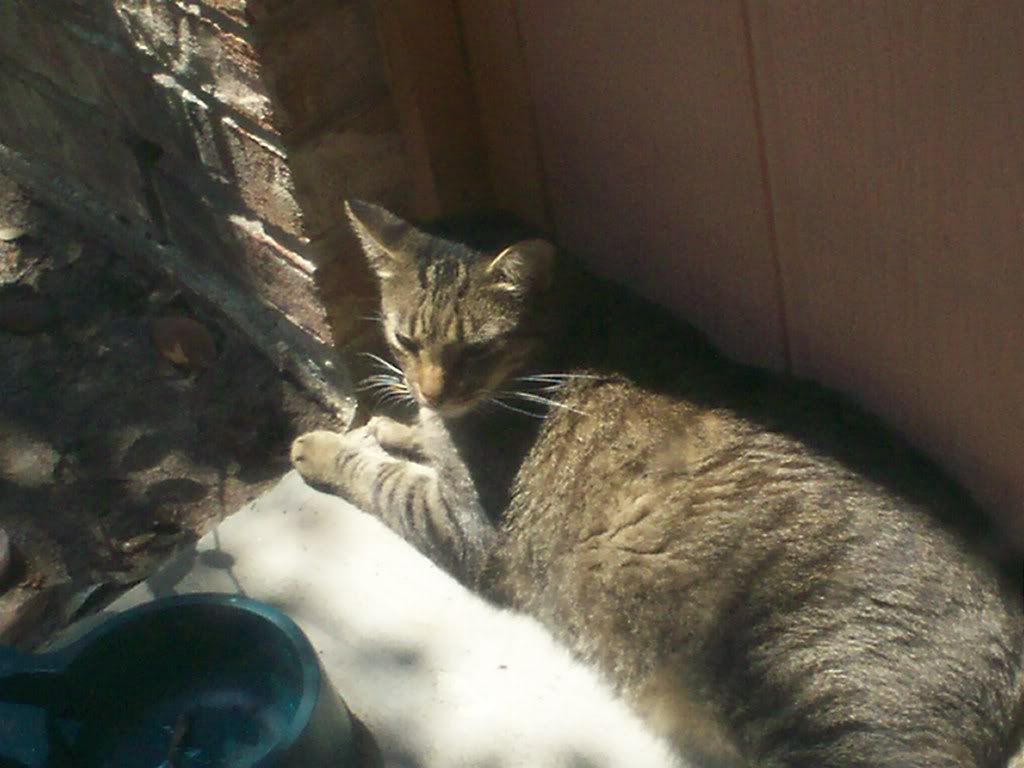
----------------------------------------
and now, the moment you've all been waiting for *drumroll*...
fema trailer pics!
1. this is the front side of the trailer, sort of--the side with the door, lol, facing the back of the house. this is before they raised it and added plumbing and lights--in fact, it had just been delivered by a pickup truck about an hour before!
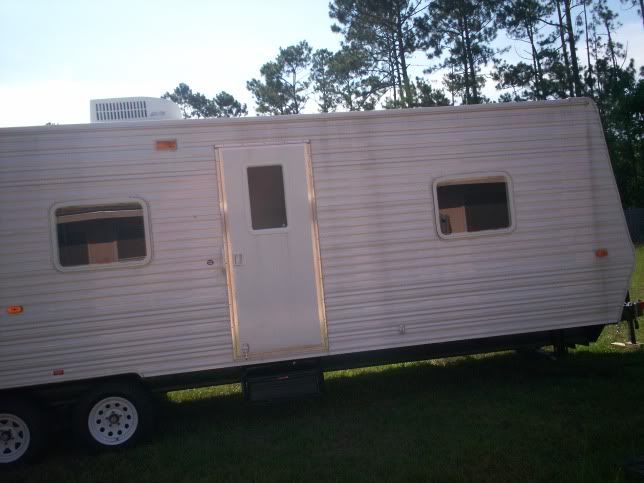
2. this is the back of the trailer, facing away from the house. don't be fooled--it's not bigger than my house at all! it's just the perspective cause i backed up to get it all. trust me.
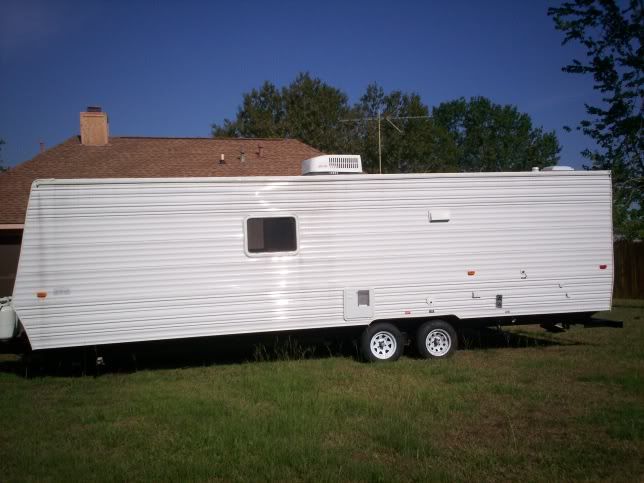
3. this part is just to show how wide it is. i guess this is the technical front, as it has the hitch that was attatched to the back of the pickup. the tanks in front are propane tanks so we can heat food with the stove and oven.
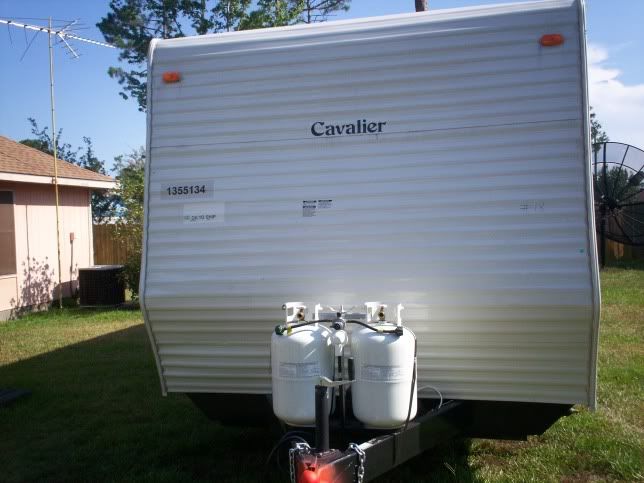
4. this is the back end of the front side of the trailer, lol. the huge white tubes are the plumbing lines at the back of the trailer, where the only bathroom is.
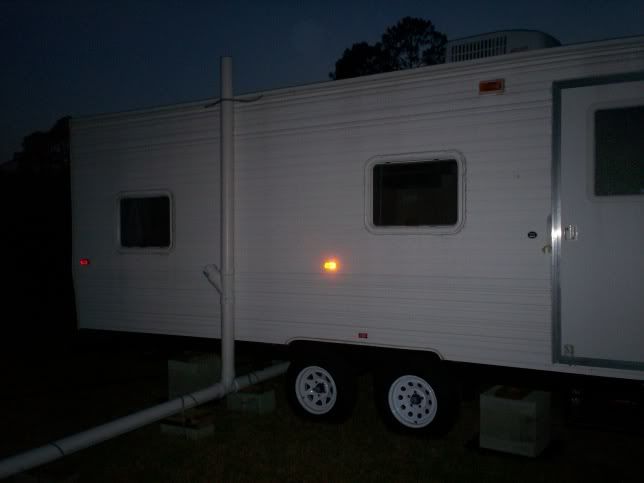
5. this picture is after they elevated the fema trailer onto some cinderblocks and added stairs. the little white box on top of the trailer is the air conditioner.
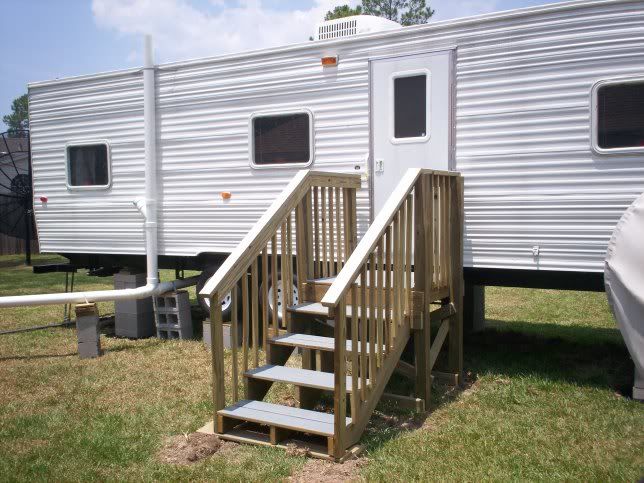
6. finally, the interior! this is a picture of the "living room" (read: sofa). i took it from the top step, just outside the door. to the right is the door to the "master bedroom", and to the left is the "kitchen".
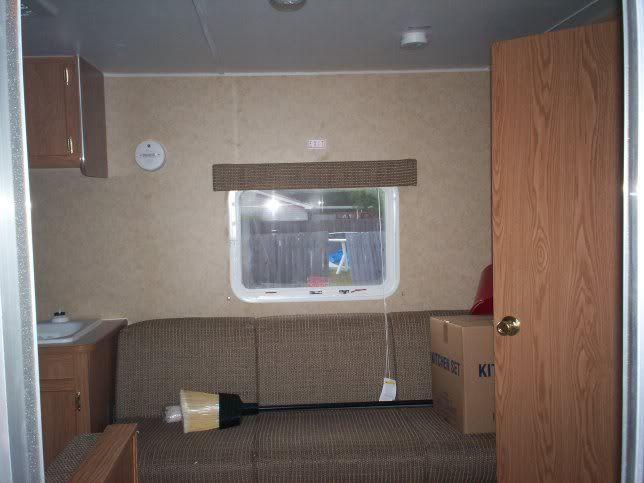
7. this is my sister sitting on the queen-sized bed in the master bedroom. to explain how small the room is, i had to crouch in the corner of the doorway to get that picture. the bed takes up 95% of the floor space. like, my sister and i couldn't both stand on the same side of the room at once. oh, and the door behind my sister is the master closet.
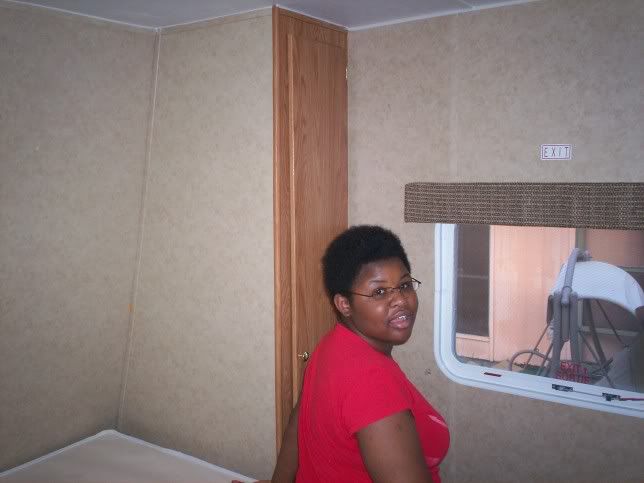
8. this is the shot of the "kitchen", which is a double sink, a 2 burner stove and mini oven, a microwave and like 4 cabinets (2 above the sink and 2 below, plus 3 drawers next to the stove). if you recall, to the right is the "living room". across from the "kitchen" is the "dining room". to the left of the "kitchen" is the main closet. the door at the end of the "hall" is the bathroom.
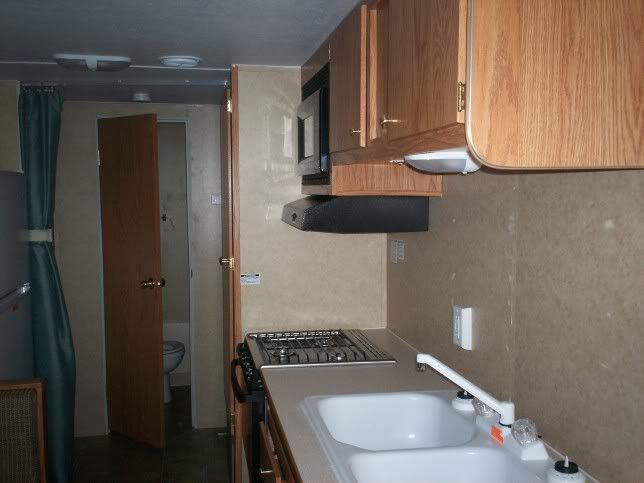
9. this is the "dining room" and fridge, across from the kitchen. to the left of the "dining room table" is the front door. to the right of the fridge, just past the curtain, are the bunk beds, and the bathroom is at the end of the "hall". the main closet is across from the fridge.
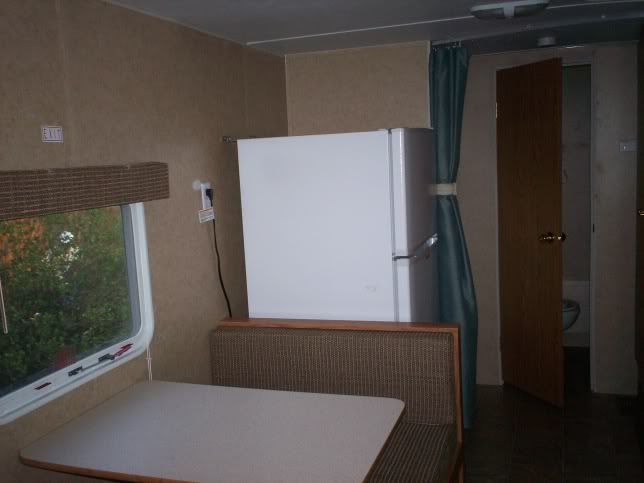
10. this is the bottom bunk, the one with the window/escape hatch. essentially, it's just a shelf with carpeting. there's a little dome light so that you can read, or i guess in case you need to pee in the middle of the night, you don't hit your head on the next shelf--i mean bunk.
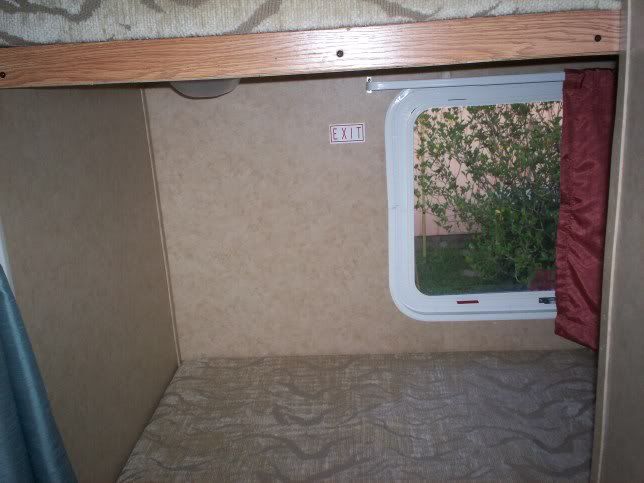
11. this will be my coffin--i mean bedroom, once we move into the fema trailer. it consists of a plastic pancake mattress attatched to a wooden shelf and covered in cheap carpeting. there's a dome light, but no window. the one foot hole that you see in the picture is all the space i have to insert my body into, and breathe out of. and just so you know, there are no steps/footholds, so every time i need to get in and out of the coffin, i'll have to step on my sister's face.
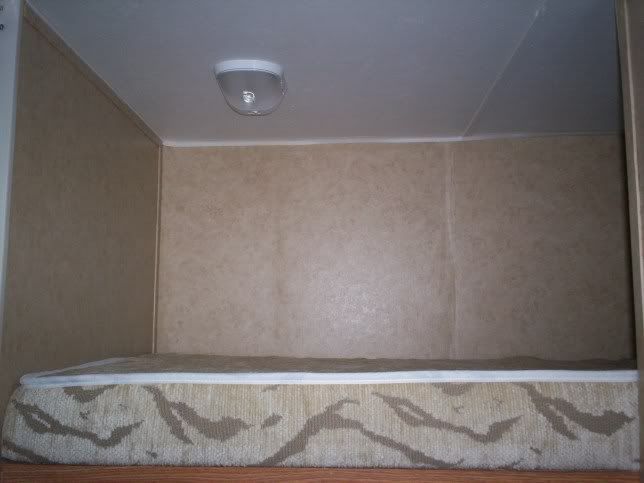
12. this is the bathroom sink, conveniently located outside of the bathroom. to the right of the sink is the main closet, and to the left is the bathroom itself, at the end of the "hall". the sink is right across from the coffins shelving bunk beds, as you can see from the reflection in the mirror.
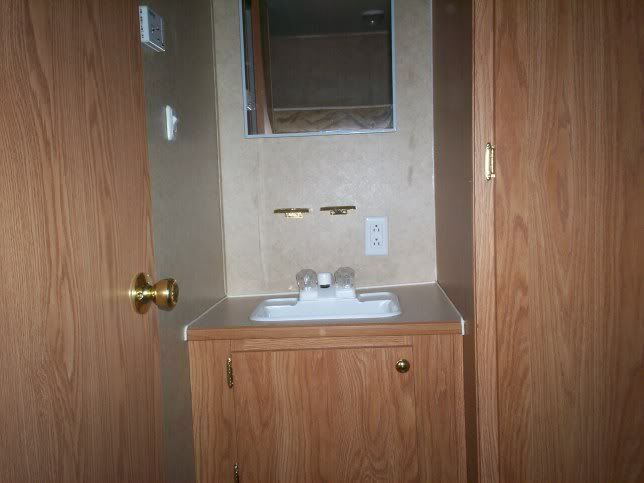
13. this wonderful picture is of the fema shower. it's roughly the size of the "kitchen" sink. i had to stand on the toilet to get this picture, cause the bathroom's so small. and there wasn't enough room in the shower for me to turn around enough to get a picture of the toilet, which comprises the other half of the bathroom.
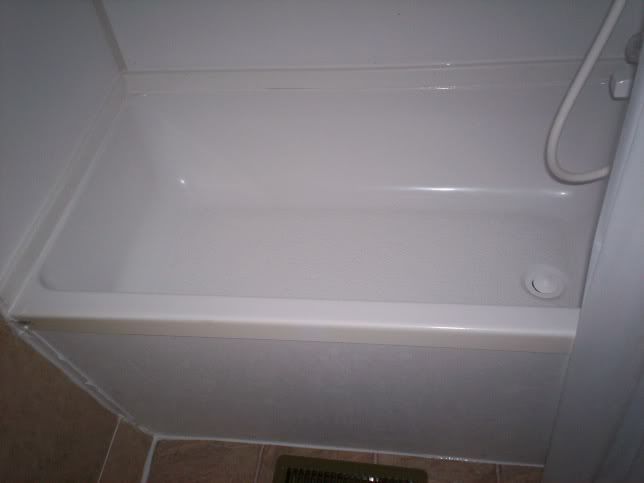
14. the final picture in my repetoire is of the entire fema trailer, from the bathroom at the back of the "hallway". you can't tell, but one of my legs is pressed against the toilet so i could capture most of the shot. oh, and the bathroom door is blocking the coffin bunks. my mom says that anyone who wants to come and visit for mardi gras is welcome to stay with us, but some of us will have to sleep in the trailer. any volunteers?
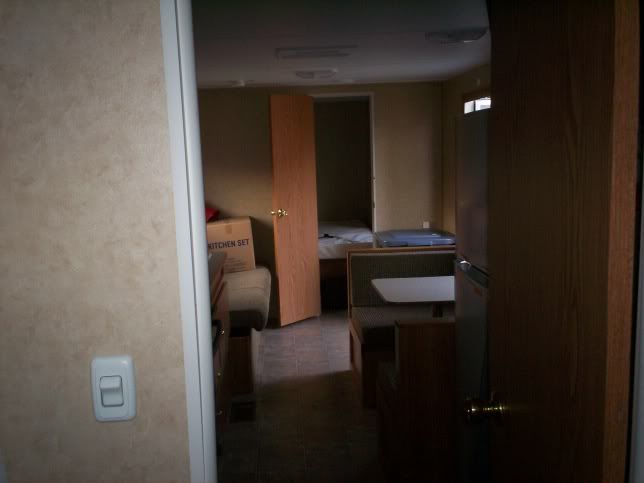
1. me, obviously. but my teeth look beige for some reason. no laughing!

2. more than likely it's one of the sluttiest pictures i've ever taken, but i'm enamoured with it. and the way i look in it. ugh. i'm such a vixen sometimes, i swear.

3. my sister, who took both the other pictures, as well as this one, insisted on this pose. i think it makes me look fat. see for yourself...

4. ok, last shot of me camwhoring, i promise. seriously.

5. maybe i lied? look, it's my second hole! (did i forget to mention that i got my ears pierced a second time last monday?)

6. a break from me camwhoring--this is my adorable kitty, sandy. i call her sandypants! i wish i could take her with me to kentucky cause my dad's trying to call the SPCA to come and take her from me. le sigh... i heart my sandypants...

----------------------------------------
and now, the moment you've all been waiting for *drumroll*...
fema trailer pics!
1. this is the front side of the trailer, sort of--the side with the door, lol, facing the back of the house. this is before they raised it and added plumbing and lights--in fact, it had just been delivered by a pickup truck about an hour before!

2. this is the back of the trailer, facing away from the house. don't be fooled--it's not bigger than my house at all! it's just the perspective cause i backed up to get it all. trust me.

3. this part is just to show how wide it is. i guess this is the technical front, as it has the hitch that was attatched to the back of the pickup. the tanks in front are propane tanks so we can heat food with the stove and oven.

4. this is the back end of the front side of the trailer, lol. the huge white tubes are the plumbing lines at the back of the trailer, where the only bathroom is.

5. this picture is after they elevated the fema trailer onto some cinderblocks and added stairs. the little white box on top of the trailer is the air conditioner.

6. finally, the interior! this is a picture of the "living room" (read: sofa). i took it from the top step, just outside the door. to the right is the door to the "master bedroom", and to the left is the "kitchen".

7. this is my sister sitting on the queen-sized bed in the master bedroom. to explain how small the room is, i had to crouch in the corner of the doorway to get that picture. the bed takes up 95% of the floor space. like, my sister and i couldn't both stand on the same side of the room at once. oh, and the door behind my sister is the master closet.

8. this is the shot of the "kitchen", which is a double sink, a 2 burner stove and mini oven, a microwave and like 4 cabinets (2 above the sink and 2 below, plus 3 drawers next to the stove). if you recall, to the right is the "living room". across from the "kitchen" is the "dining room". to the left of the "kitchen" is the main closet. the door at the end of the "hall" is the bathroom.

9. this is the "dining room" and fridge, across from the kitchen. to the left of the "dining room table" is the front door. to the right of the fridge, just past the curtain, are the bunk beds, and the bathroom is at the end of the "hall". the main closet is across from the fridge.

10. this is the bottom bunk, the one with the window/escape hatch. essentially, it's just a shelf with carpeting. there's a little dome light so that you can read, or i guess in case you need to pee in the middle of the night, you don't hit your head on the next shelf--i mean bunk.

11. this will be my coffin--i mean bedroom, once we move into the fema trailer. it consists of a plastic pancake mattress attatched to a wooden shelf and covered in cheap carpeting. there's a dome light, but no window. the one foot hole that you see in the picture is all the space i have to insert my body into, and breathe out of. and just so you know, there are no steps/footholds, so every time i need to get in and out of the coffin, i'll have to step on my sister's face.

12. this is the bathroom sink, conveniently located outside of the bathroom. to the right of the sink is the main closet, and to the left is the bathroom itself, at the end of the "hall". the sink is right across from the coffins shelving bunk beds, as you can see from the reflection in the mirror.

13. this wonderful picture is of the fema shower. it's roughly the size of the "kitchen" sink. i had to stand on the toilet to get this picture, cause the bathroom's so small. and there wasn't enough room in the shower for me to turn around enough to get a picture of the toilet, which comprises the other half of the bathroom.

14. the final picture in my repetoire is of the entire fema trailer, from the bathroom at the back of the "hallway". you can't tell, but one of my legs is pressed against the toilet so i could capture most of the shot. oh, and the bathroom door is blocking the coffin bunks. my mom says that anyone who wants to come and visit for mardi gras is welcome to stay with us, but some of us will have to sleep in the trailer. any volunteers?
