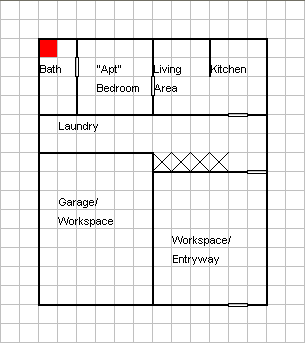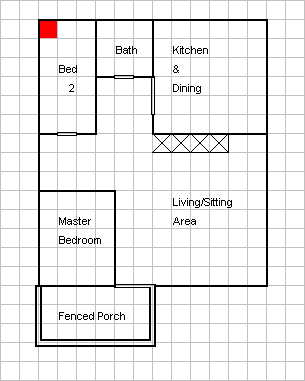#003
After taking a brief break from Simming, I've decided to come on back with another new floorplan! This is one of my favorites thus far, as it's perfect for a family with two teens, one of which might even be an independent teen aged through InTEEN.
This is also the first floorplan for which I will include a few screenshots.




Key:
RED - Line these up on each floor to properly align as you build upward
X - Spaces occupied by stairs
= - Doubled lines as walls are meant to be doors/gates
First Floor:

Second Floor:

Additional Notes:
01.) The laundry area, as usual, can be used with either a dresser, or with decorative washers/driers to give a more realistic touch.
02.) To the best of my knowledge, you can in fact, make the garage/workspace a functioning garage given that you have the proper expansions.
03.) The back-most area of the first floor is meant to be used either by a teen/independent teen, or by a "live-in guest" who would like or require a private living space. It can easily be furnished with all basic essentials, though skill items may be a little harder to fit. When all else fails, experiment!
04.) Surrounding the stairs on the upstairs side with a half wall make the already large living/sitting area look a little less open and sprawling. It also leaves a perfect spot for a desk in the corner of the room.
05.) When putting on your outdoor wall covering, try using brick or stone for the first floor, and siding or a solid color for the second floor and attic walls (if you use a roof style which has them). It gives the house a nice, decorative touch.
As you can see from the screenshots I've provided, it's pretty simple to decorate the front walkway at the very least. Feel free to mess around to your heart's content to see what you can come up with! Don't be afraid to share your edits! :]
This is also the first floorplan for which I will include a few screenshots.




Key:
RED - Line these up on each floor to properly align as you build upward
X - Spaces occupied by stairs
= - Doubled lines as walls are meant to be doors/gates
First Floor:

Second Floor:

Additional Notes:
01.) The laundry area, as usual, can be used with either a dresser, or with decorative washers/driers to give a more realistic touch.
02.) To the best of my knowledge, you can in fact, make the garage/workspace a functioning garage given that you have the proper expansions.
03.) The back-most area of the first floor is meant to be used either by a teen/independent teen, or by a "live-in guest" who would like or require a private living space. It can easily be furnished with all basic essentials, though skill items may be a little harder to fit. When all else fails, experiment!
04.) Surrounding the stairs on the upstairs side with a half wall make the already large living/sitting area look a little less open and sprawling. It also leaves a perfect spot for a desk in the corner of the room.
05.) When putting on your outdoor wall covering, try using brick or stone for the first floor, and siding or a solid color for the second floor and attic walls (if you use a roof style which has them). It gives the house a nice, decorative touch.
As you can see from the screenshots I've provided, it's pretty simple to decorate the front walkway at the very least. Feel free to mess around to your heart's content to see what you can come up with! Don't be afraid to share your edits! :]